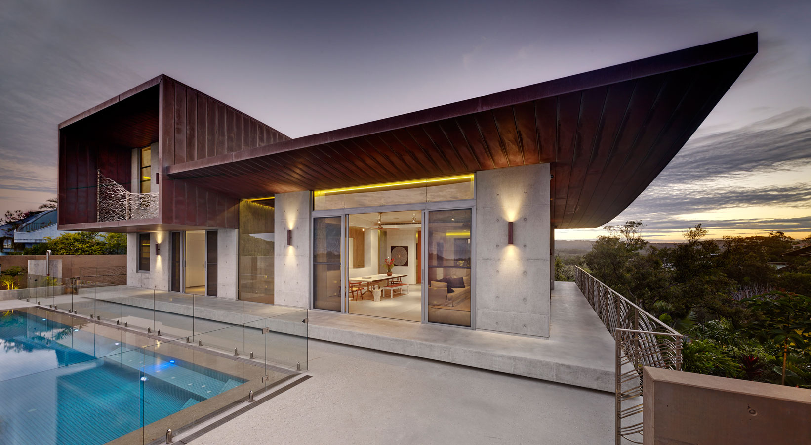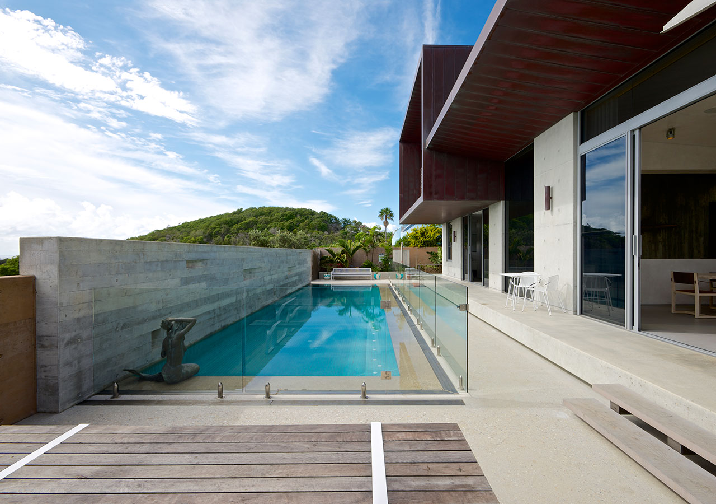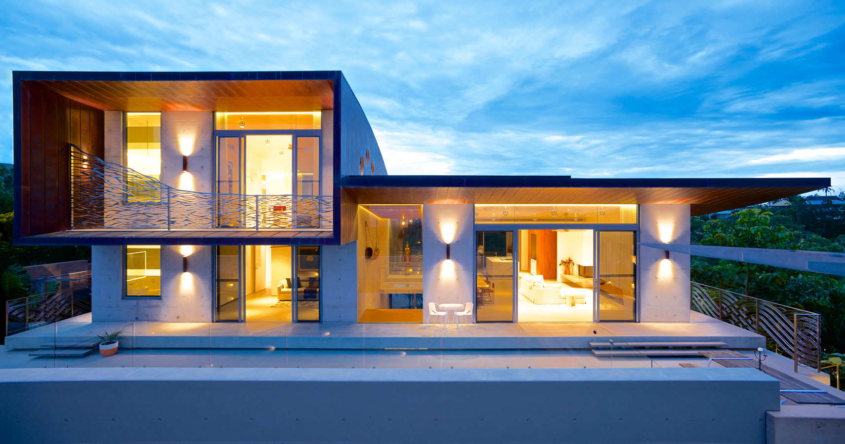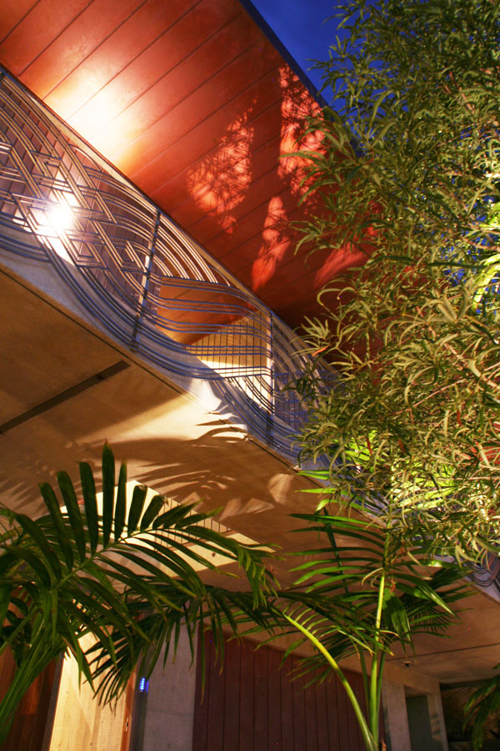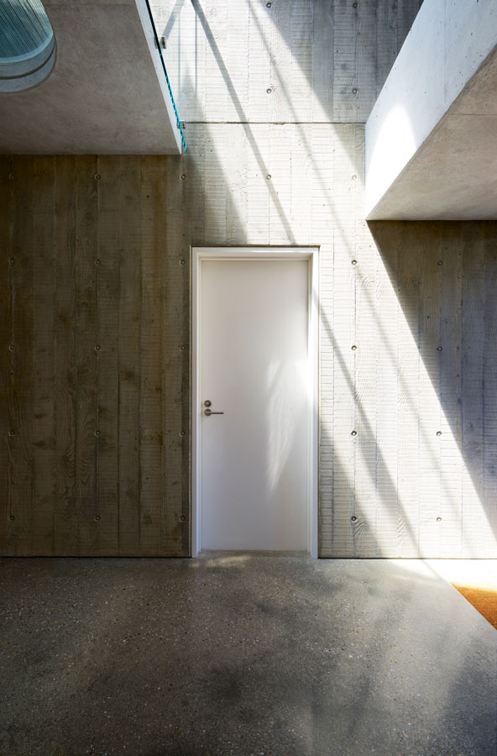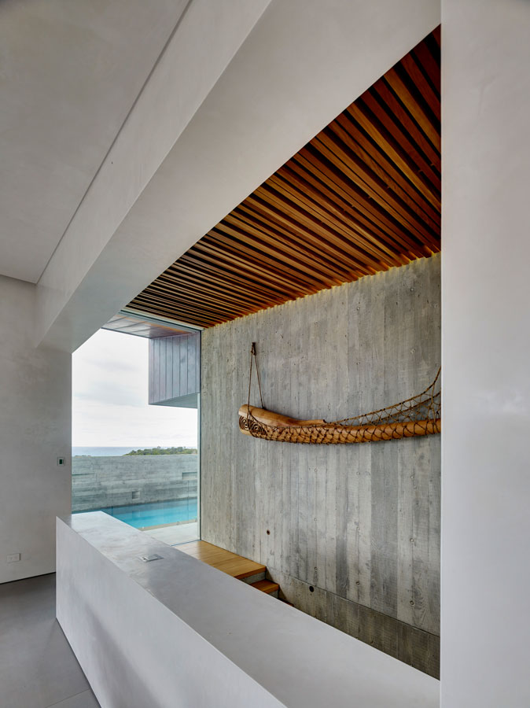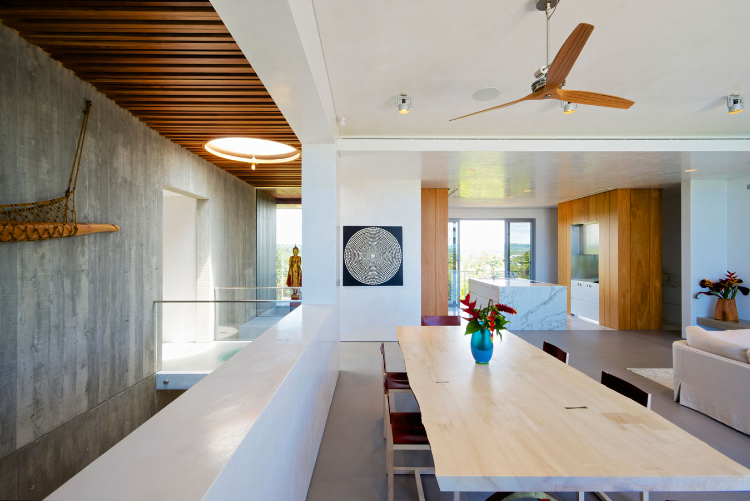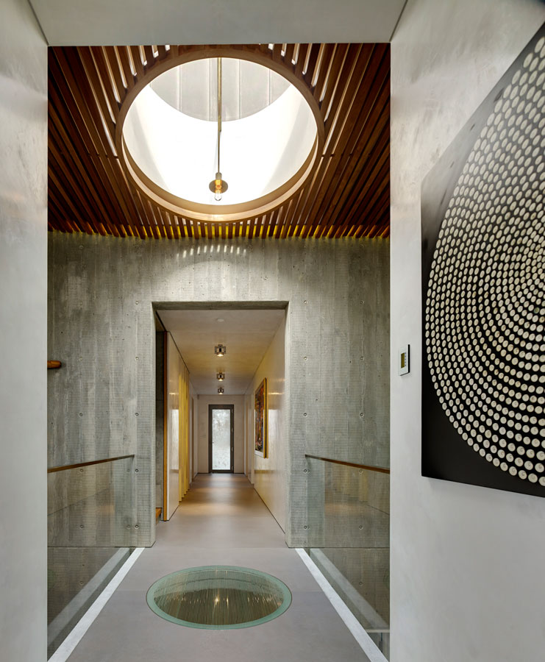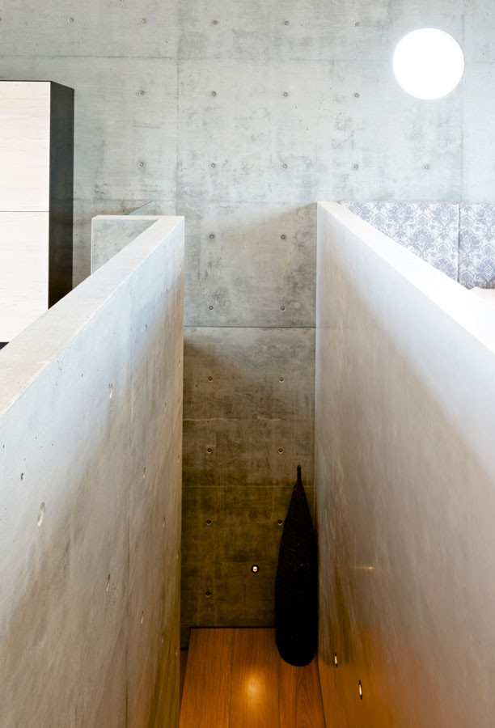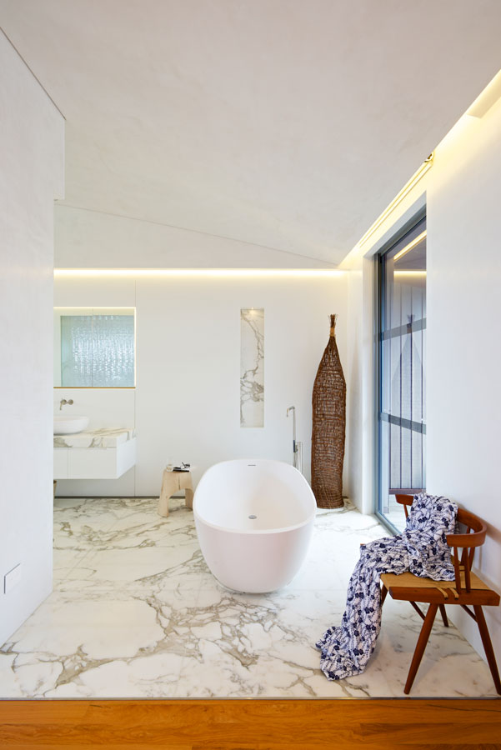Project Description
| Location: | Byron, NSW |
| Completed: | 2014 |
| Bedrooms: | 4 |
| GFA: | 647 m2 |
| Storeys: | 3 (split) |
Siting
The site is the consolidation of 3 properties, purchased to enhance privacy. The result is a home within a botanical garden, with superb exotic tropical and local species, and unique hardscape terracing the steeply sloping site. The eastern boundary to the site is a ridgeline with uninterrupted views over Arakwal National Park to Cape Byron (and the lighthouse). The home has been sited close up to a ridgeline to take full advantage of the coastal scene and dramatic views back to the Coopers Shoot escarpment.
Design
The layout creates a spacious family home well suited to entertaining. The spaces are organized around the orientation of the site, the prevailing breezes and the micro-climate. As the site is exposed to harsh winter and summer weather, a terrace with large roof overhangs surrounds all internal spaces, at all levels. The building structure hangs off a spine wall bisecting the plan into daytime/ nighttime zones. The grand entrance stair reveals the coast to the visitor through frameless glass and over a shimmering wet edge pool. Internal living areas connect seamlessly onto the outdoor eating area and the private pool terrace. The Clients have a private bedroom level, as do their guests.
Materials
The siting has placed the home in the highest bushfire zone, and this site constraint, along with the corrosive coastal environment, determined the construction materials and construction methods that are most appropriate. Copper, concrete, brushed stainless steel and spotted gum were selected in conjunction with the Client to age gracefully…indefinitely. The characteristics of these materials have informed the design and what has been possible to achieve.



