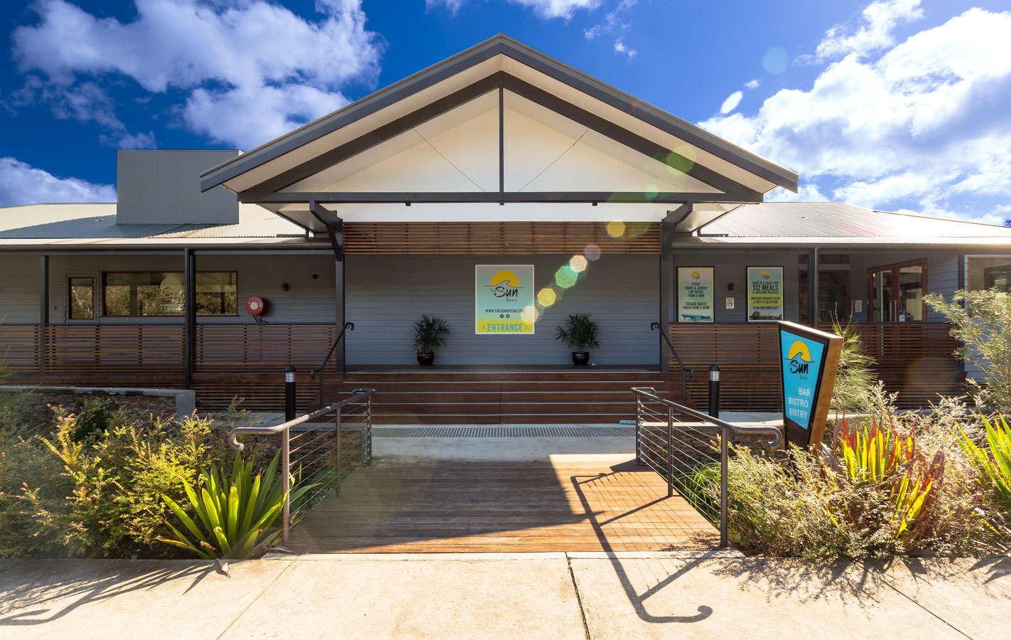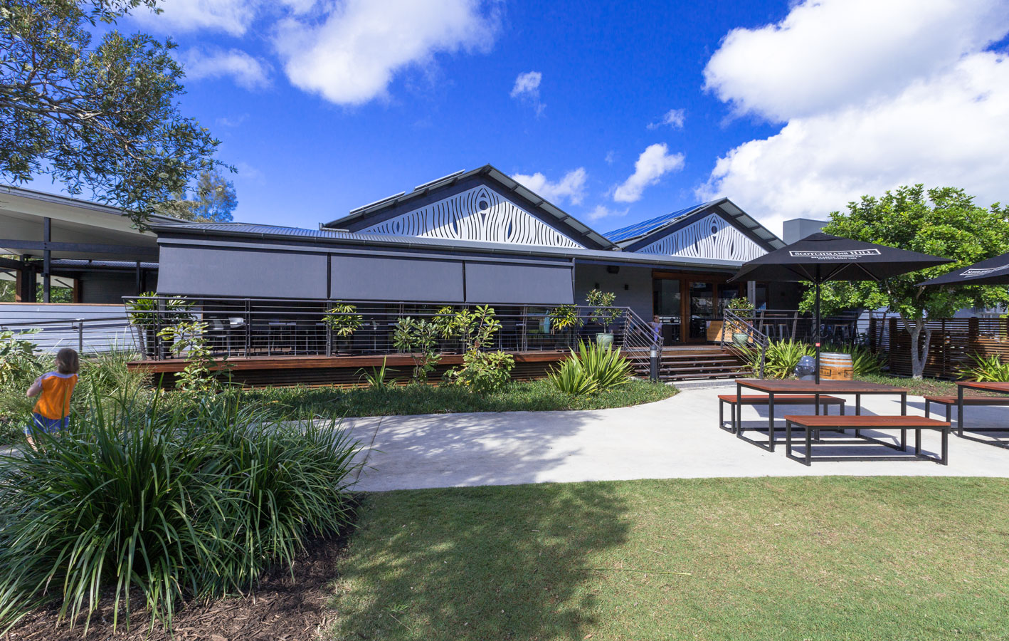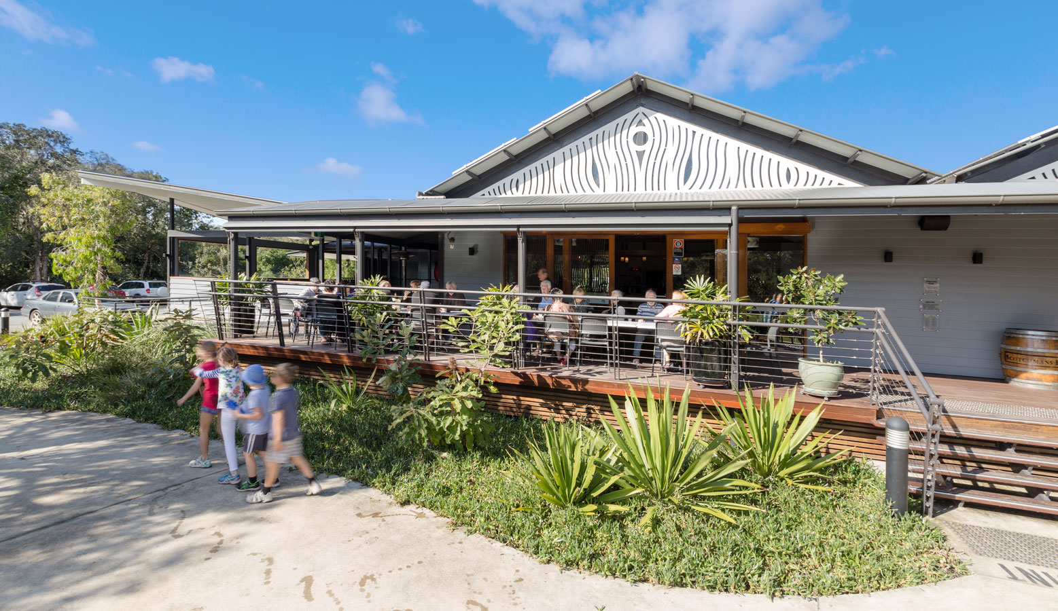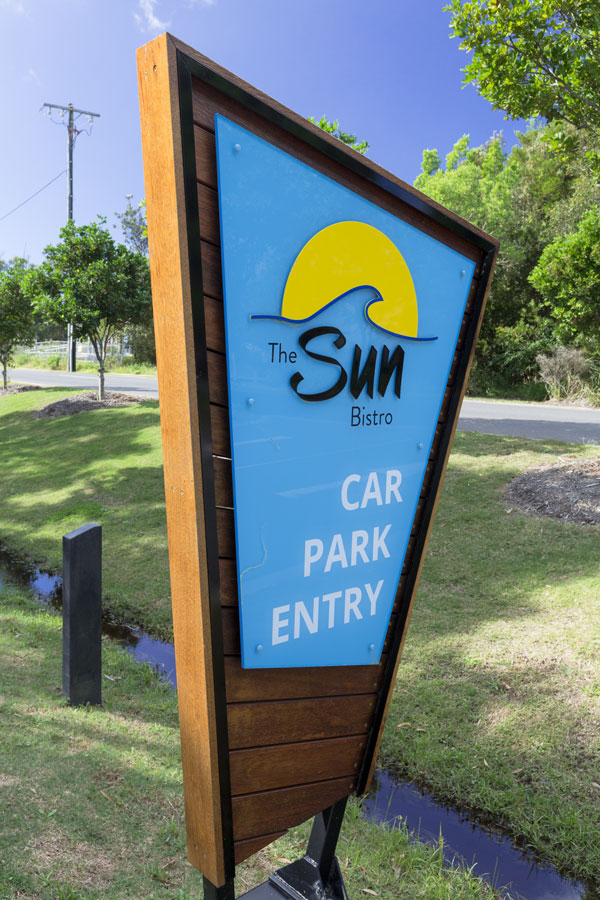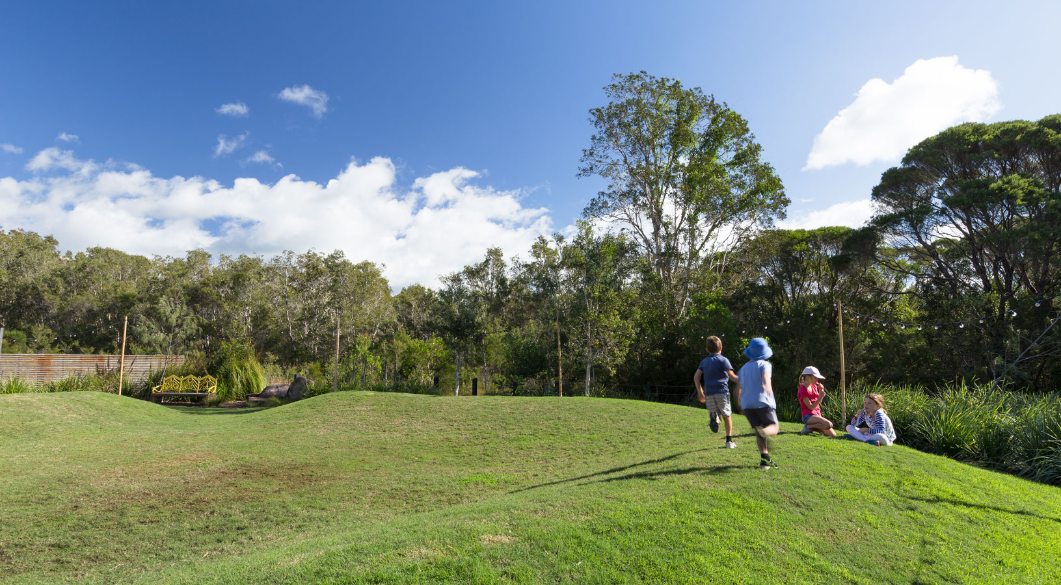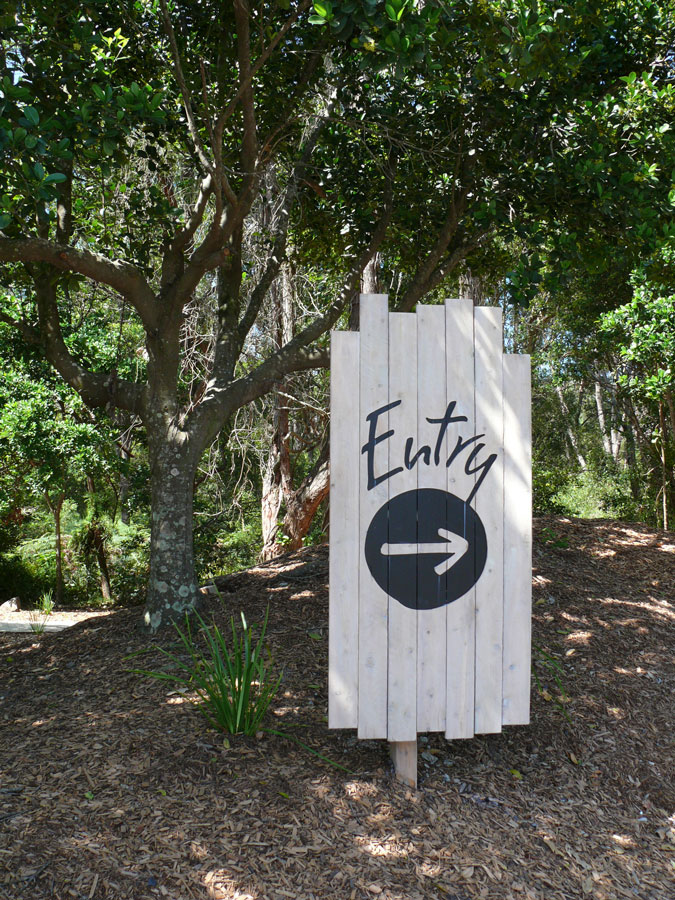Project Description
| Location: | Bayshore Drive, Sunrise, NSW |
| Completed: | 2014 |
| Type: | Public/ Sports Bar and Bistro |
| GFA: | approx. 850m2 |
| Storeys: | 1 |
Siting
The Sun Bistro site is a 2 acre triangular lot on the edge of a much greater parcel of coastal land currently being sensitively developed with resort facilities. The Sun Bistro site is at the edge of both the Byron Arts and Industry Estate and the Sunrise residential community. It is a licensed bar and bistro, with a family friendly layout and facilities including a generous on-site landscaped outdoor play area and ample car parking.
The buildings were located on the site to best create a buffer to the natural coastal heath vegetation that surrounds it on 3 sides, and neighbouring dwellings on the other side of the street front. The bottle shop driveway access and car parking access were also key site constraints.
Design
Primarily, The Sun Bistro was a design exercise in re-purposing an existing building. The bulk of the building had been a restaurant and function venue on the resort site mentioned above. This building was surplus to requirements on the resort site, as was its liquor license. The strategy was to ‘monster-move’ the building approx. 300m down the road onto the 2 acre lot so it could live on as a separate business. A great story of recycling.
At the design stage we re-sited the existing building on the new site and then added the bottle shop, street front verandah, kids play area, upgraded services and delivery areas, and landscaped outdoor play areas. There was also ramps added for equal access and an entry vestibule to contain the noise of the bar from disturbing the adjacent dwellings. The interior of the building was remodeled, specifically the kitchen, the servery, the bistro and the sports bar.
Materials
A long curving stone wall was introduced to the street front of the building to define the edge of the property and the stormwater swale drain. Generally the additional elements added to the buildings retained the same palette of materials so the end result is a new larger venue that has the same north coast timber dwelling vernacular vibe of the original building.



