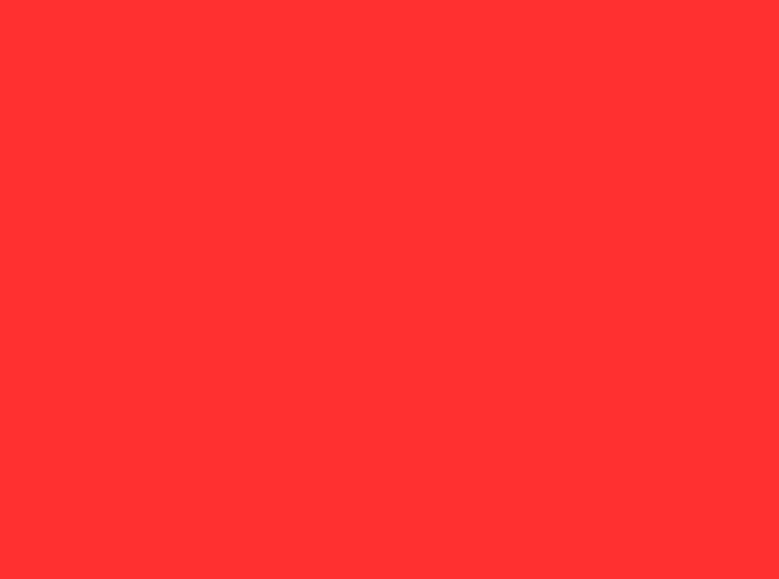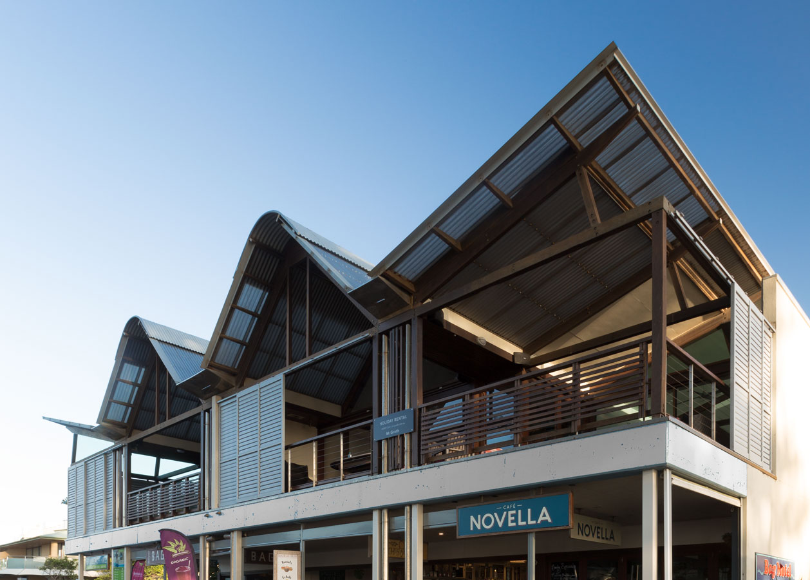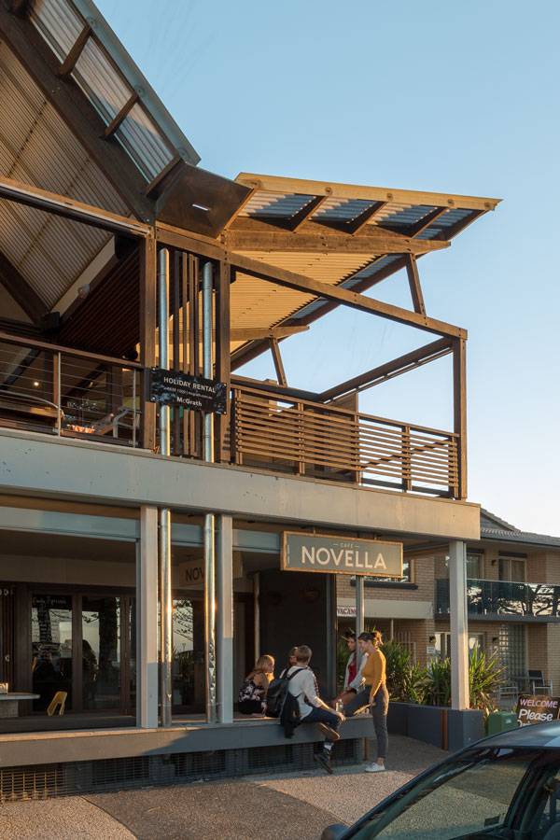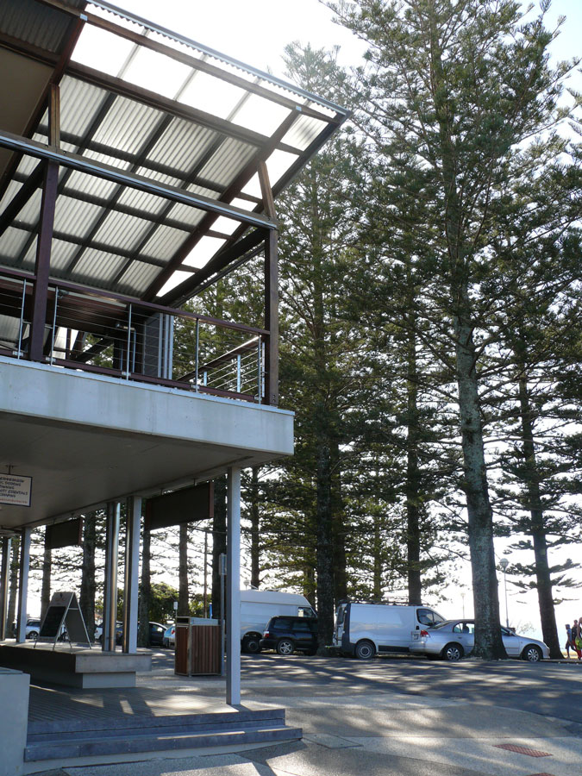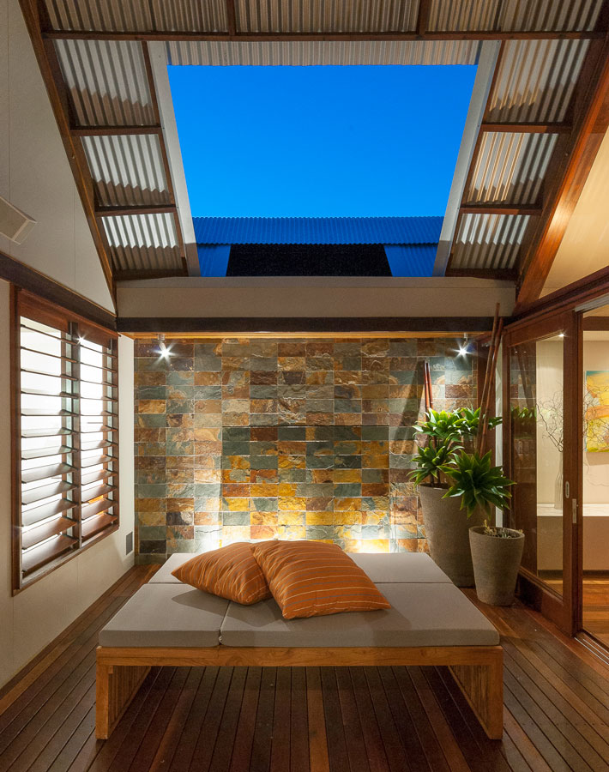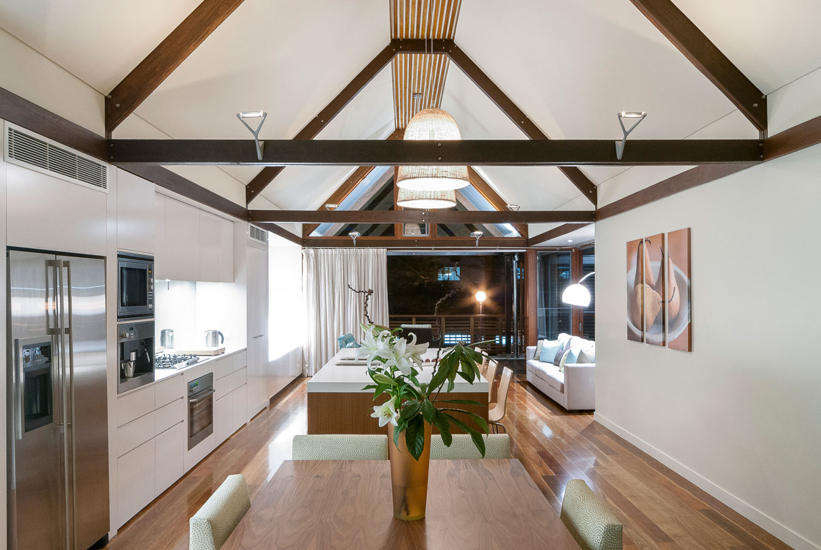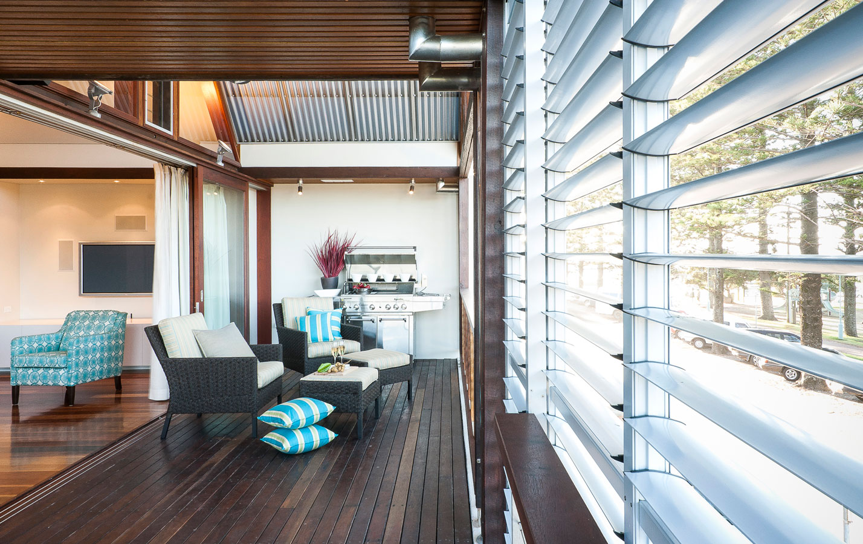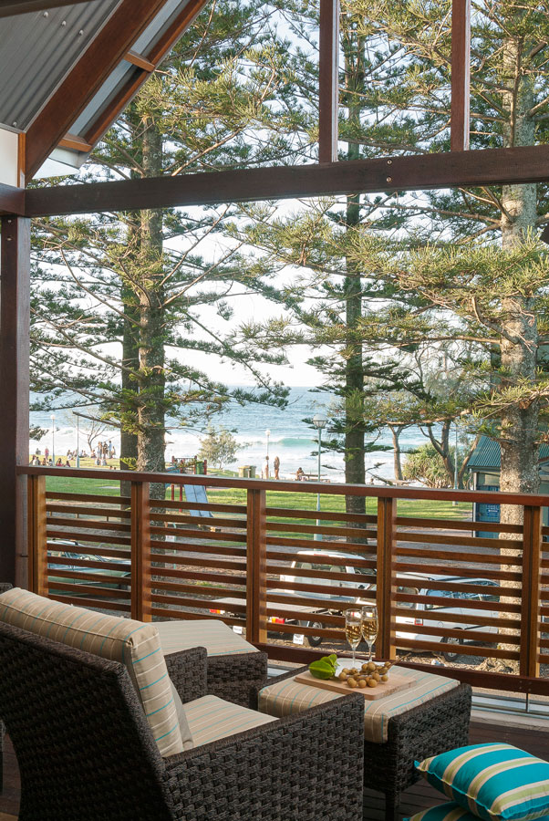Project Description
| Location: | Byron, NSW |
| Completed: | 2006 |
| Bedrooms: | 6 (2 x 3) |
| GFA: | 476m2 (2 x 238 m2) |
| Storeys: | 2 + basement carpark |
Siting
The 505m2 site fronts onto the parklands on Main Beach Byron, not far from the Beach Hotel. It is a corner block, and looks north-east towards The Pass, and north-west towards The Wreck and Mt Warning beyond. The site is a sand dune with coffee rock and the water table is not far below. There was no choice in the siting of this building as it takes up the entire site, and some of the footpath too.
Design
The development consists of an 11 basement carpark, with 4 shop tenancies at ground level, and 2 apartments above. These shops replaced the much loved Blue Iguana, and as such had to have a Byron beach front feel to locals, and visitors approaching from Main Beach. So a sheltered, shady timber deck between shopfront and footpath was offered as a free gift to the public realm. The timber decking helps in the ‘de-sanding’ process before entering the shops. A low bench seat along the edge of the footpath has the function of providing natural ventilation to the basement carpark, courtesy of that ol’ northerly. Similarly, the basement garage doors are open battens that allow the sou’easter to blow through.
On the first floor there is 2 beach apartments. They have generous verandahs that provide plenty of shade and much interaction with the passing parade in the street and park. The apartments break away from the constraint of their shared wall, and the layout feels more like a series of pavilions. When the northerly gets really strong it’s time to retreat into the very private outdoor courtyard in the centre of the apartment.
This building was designed by Phil Harris and Dan Connolly as Troppo Architects Blue.
Materials
The highly exposed coastal location requires careful selection of durable materials that require minimal maintenance. Marine grade stainless steel for all metalwork, feature timber trusses are recycled ironbark from a sugar mill in Mackay, decking is ironbark and battens and floors are spotted gum and raw concrete.


