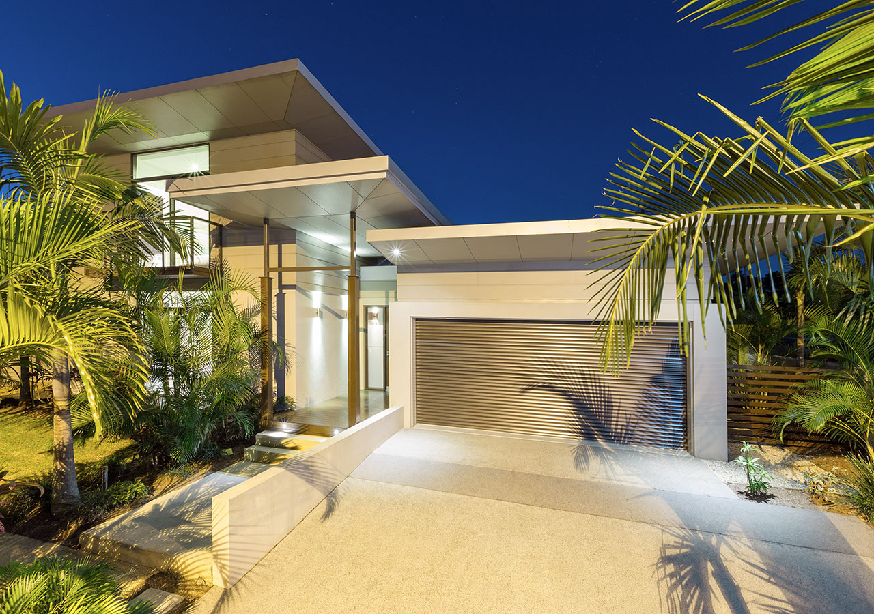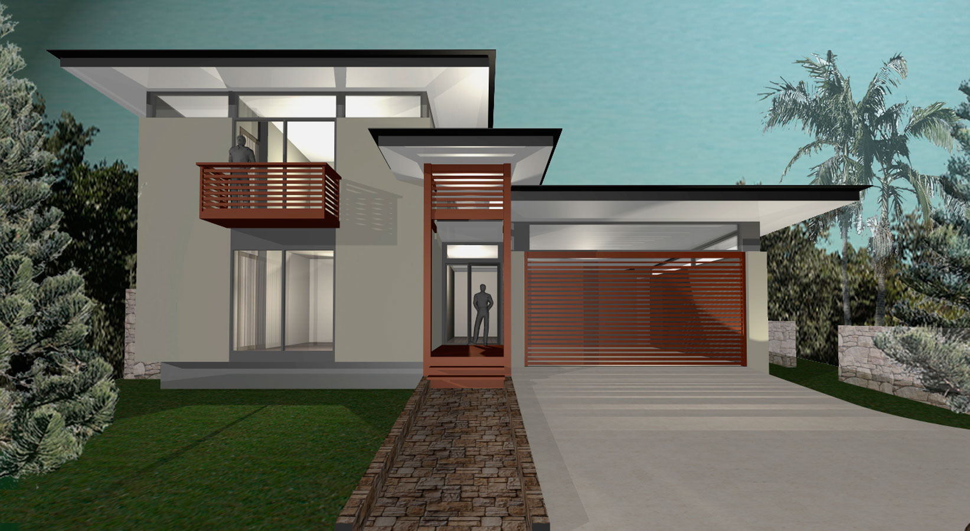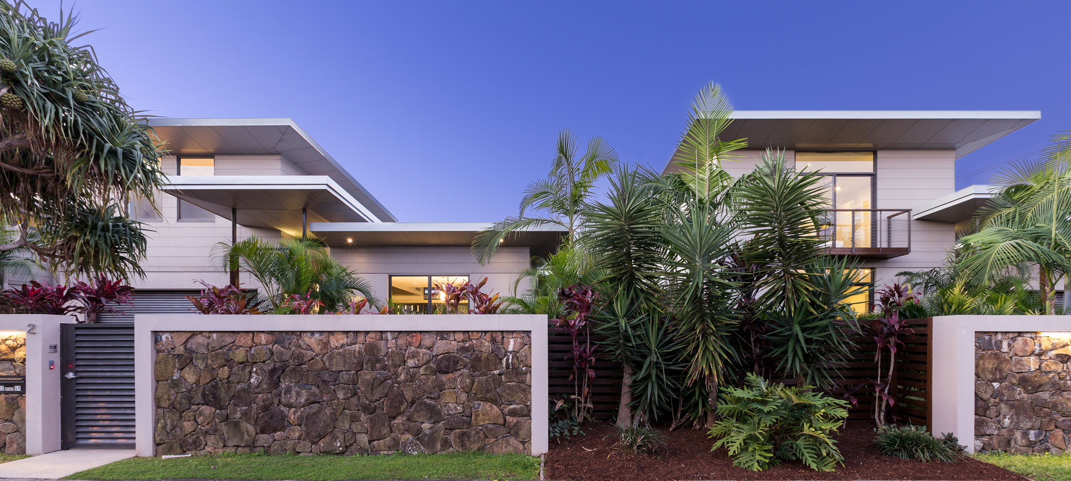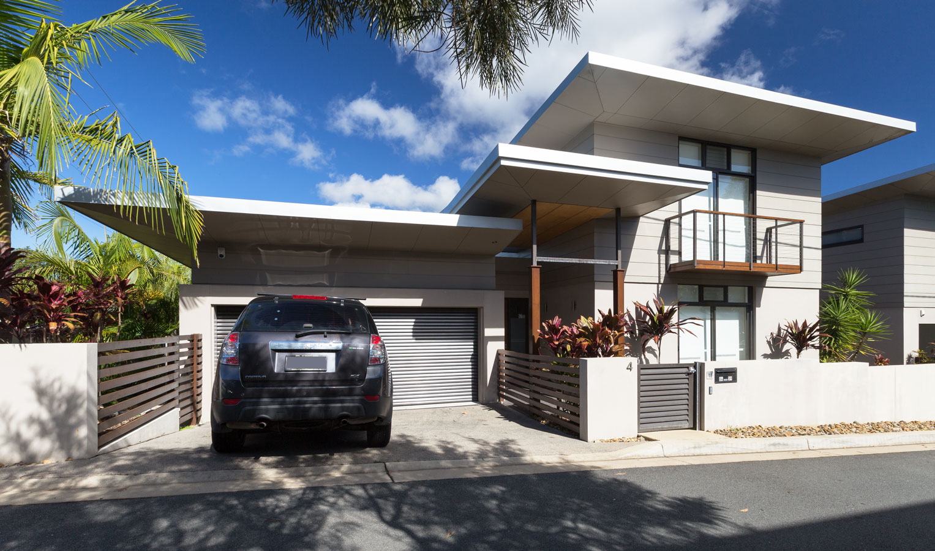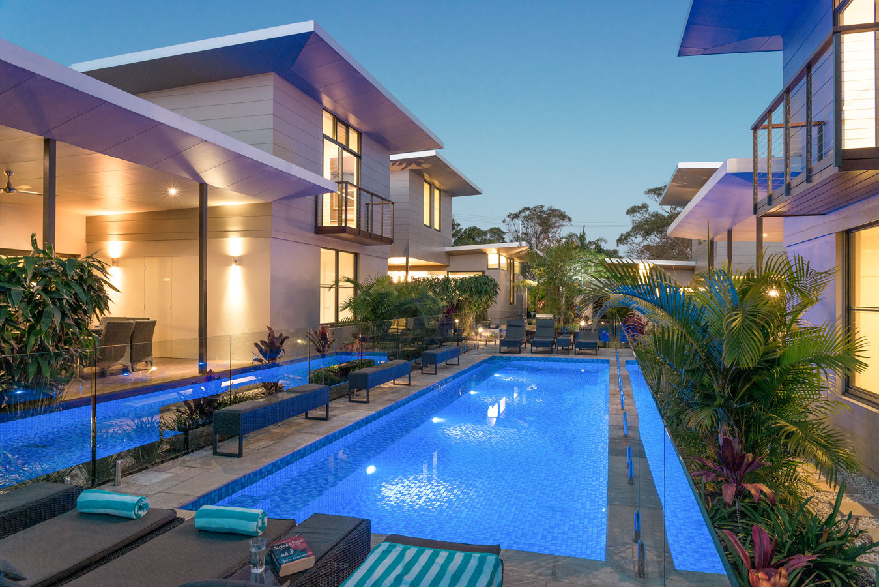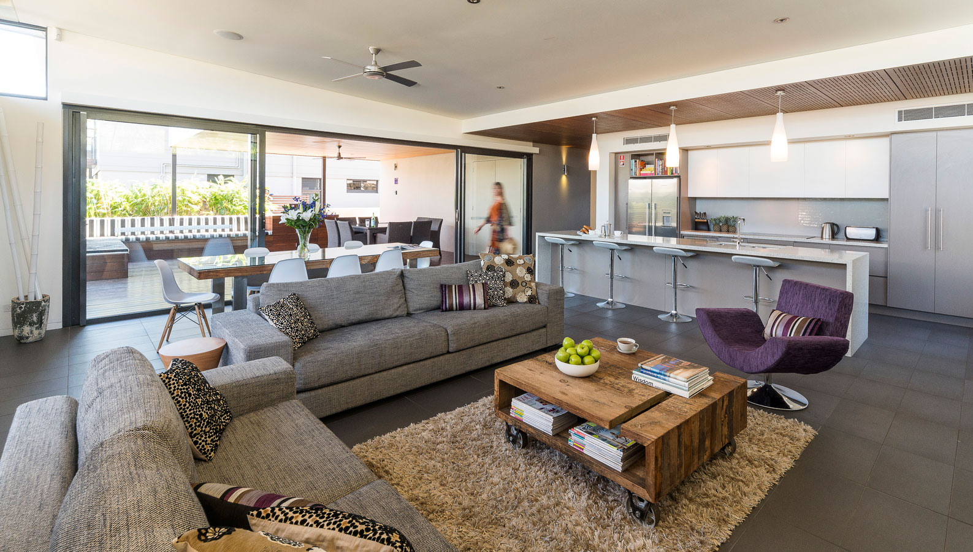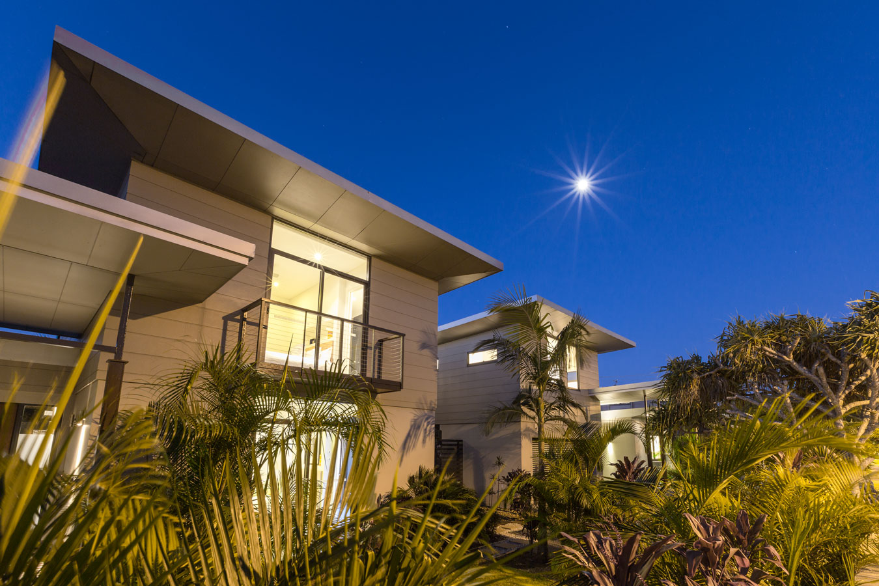Project Description
| Location: | Byron, NSW |
| Completed: | 2010 |
| Bedrooms: | 24 (6 x 4) |
| GFA: | 1986 m2 (6 x 331 m2) |
| Storeys: | 2 |
Siting
The site is 3 consolidated properties, with a prominent street frontage, and a rear laneway, and the site is walking distance to the centre of town and Byron’s main beach. The client was a private syndicate and the brief was to provide a holiday house for each member. Yield, and town planning density restrictions came into consideration when designing the master plan for the site. The main concept for the accommodation type was that free standing dwellings suited the character of the surrounding low density built environment, and are attractive to a wider range of people should the dwellings be on-sold. The main street was the street frontage for 3 dwellings, and the laneway was the street frontage for the other 3 dwellings. The site did not have clear views to the beach, so there was incentive to look inward and develop beautiful private landscapes, and a common pool area.
Design
The floor layout was designed for families on holidays. Downstairs is the main open plan living area and covered deck with built-in daybeds, looking out over the pool. Downstairs there is also a private parent’s bedroom with outdoor shower. Upstairs are the kid’s bedrooms with a shared rumpus space and bathroom, and another bedroom with en suite that can be used as another parent’s bedroom if 2 families are holidaying together. The part 2 storey, part single storey building type adds variety to the look of the development. The butterfly roof lines have extra wide eave for shelter from sub-tropical rain and sun. The butterfly skillion means roof sheeting is not seen from anywhere on the site, and it gives the pool side of the buildings the appeal of a frontage, and also gives all buildings a north facing roof and a generous solar aspect that is uncommon in medium density infill development.
Materials
This project had a syndicate of people as the client, and a clear direction to develop dwellings that would be popular. The project was an investment, and as such, feature materials such as local basalt bushrock walls were selected for greatest impact, and low maintenance, hard wearing and economical materials were selected to compliment. Research was done into cladding systems that were fast to install, but also had design appeal. Tinted glass was selected for privacy and thermal efficiency, and 10mm laminated glass was used for improved acoustic insulation from the street traffic.



