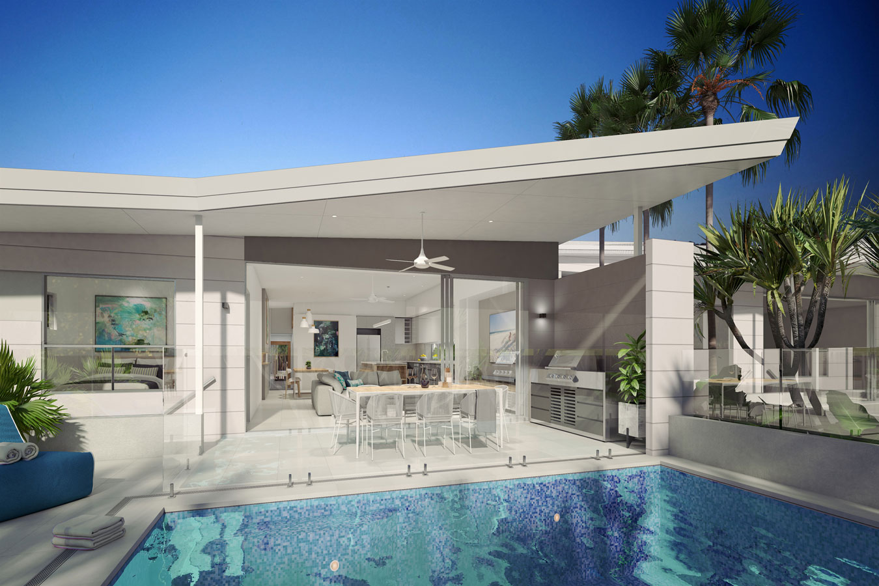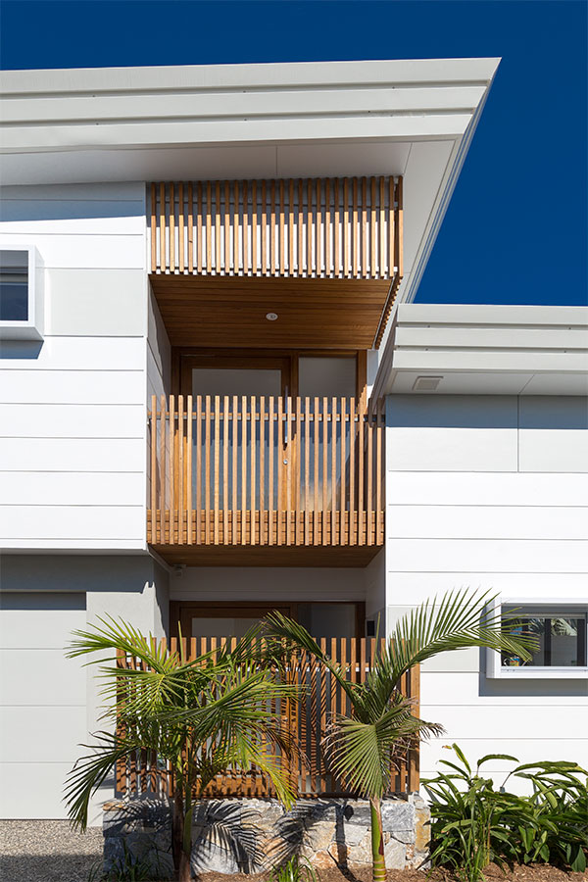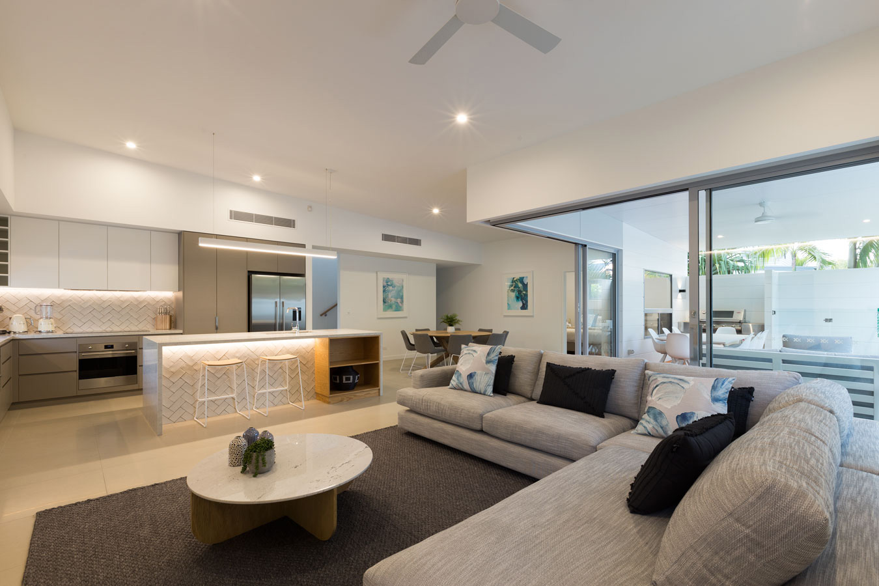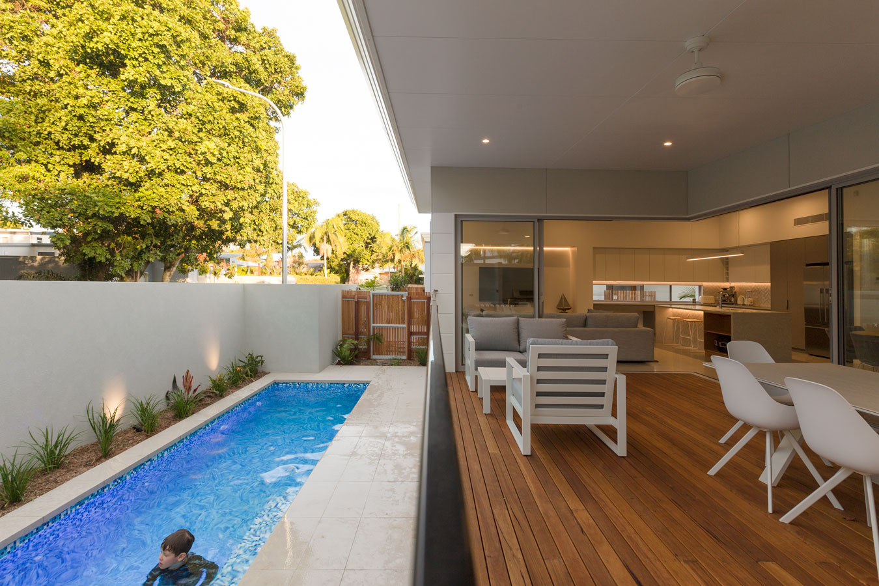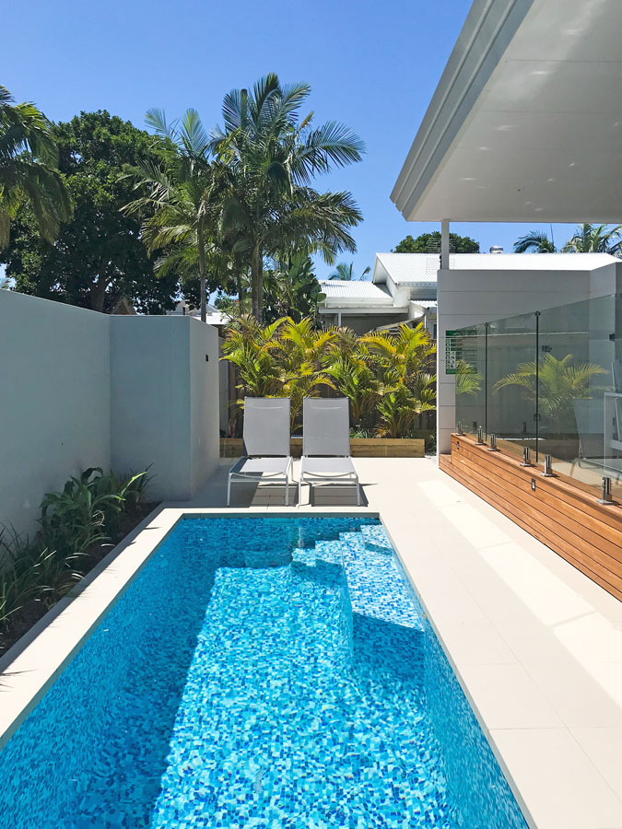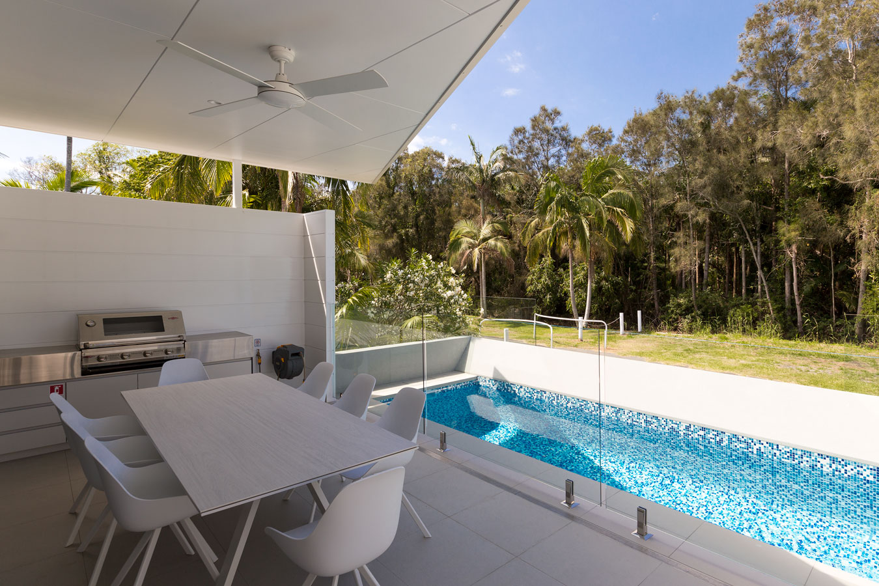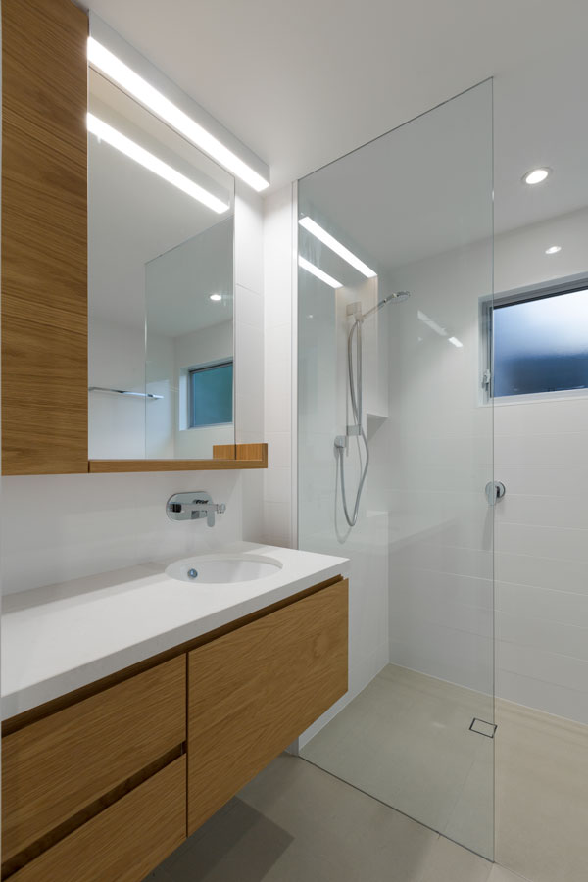Project Description
| Location: | Byron, NSW |
| Completed: | 2018 |
| Bedrooms: | 5 x 4 bedroom beach houses |
| GFA: | 1,233m2 (2x 264m2, 3x 235m2), includes garages |
| Storeys: | Split single/ double storey |
Siting
Fat Frogs is an infill medium density development very near the centre of Byron Bay. Although town planning rules allowed a greater density of small units on the site, the design concept was to provide free-standing strata-titled family beach houses. This type of infill development sits well with the low-density beach house character of Byron over many years, and it encourages families to holiday together. The property has a laneway frontage and a public bicycle path to the rear boundary with paperbark forest behind. 2 beach houses face the laneway and 3 face the bike path. A popular aspect of the site layout is that every house has a private in-ground pool, and the shared internal pedestrian path through the site is used to head to the beach, or to town via the public bike path.
Design
The front dwellings facing the Laneway have a single storey street front element and a double storey element to the rear. The entry is between these elements, and designed in feature timber cladding, joinery and battens to provide striking contrast. The rear dwellings present two storeys to the arriving visitor, and the entertaining space reveal themselves and the elevated pool terraces that lead the eye off into the paperbark forest.
A theme of slot windows is used consistently throughout the development, accentuated by cladding colours. The entertaining areas have large floor to ceiling glass stack doors that make the outdoor space a seamless part of the layout.
Simple light coloured roof lines have the appearance of sails, and protect each dwelling from excessive sun and rain.
Materials
Crisp white horizontal cladding, naturally coloured wall panels, oiled hardwood, silver aluminium frames and natural stone details create a timeless, subtle, beachy, material palette



