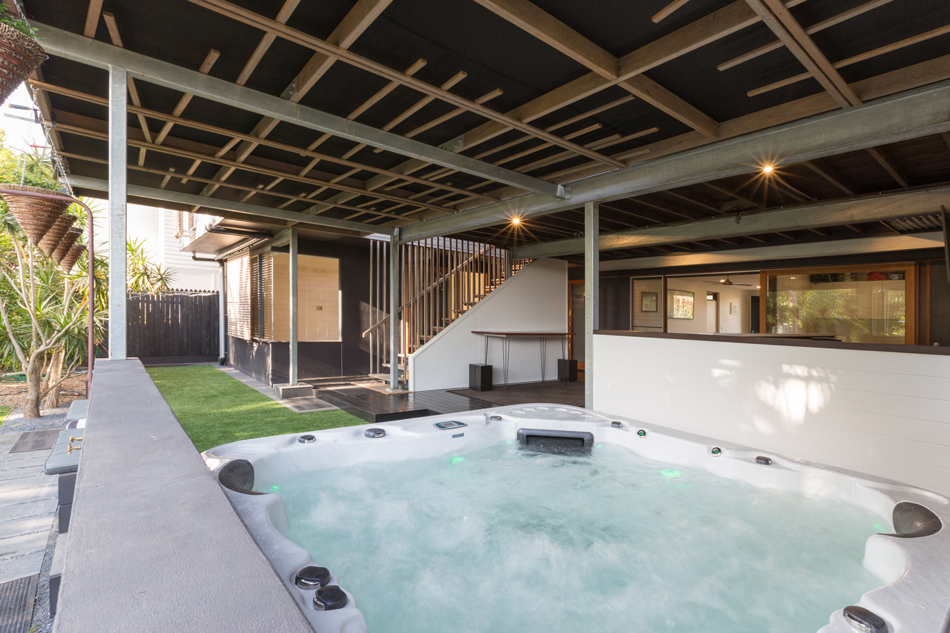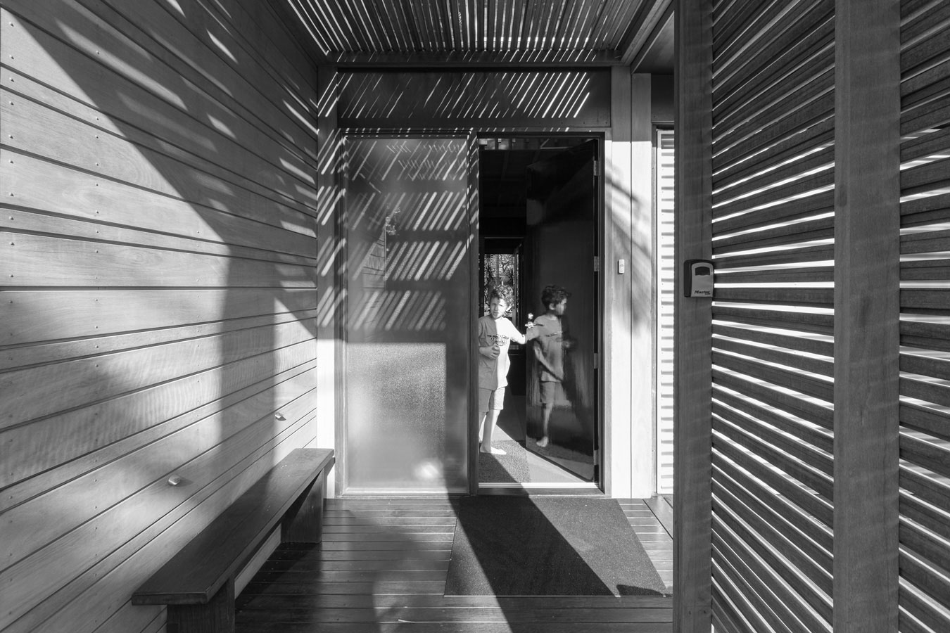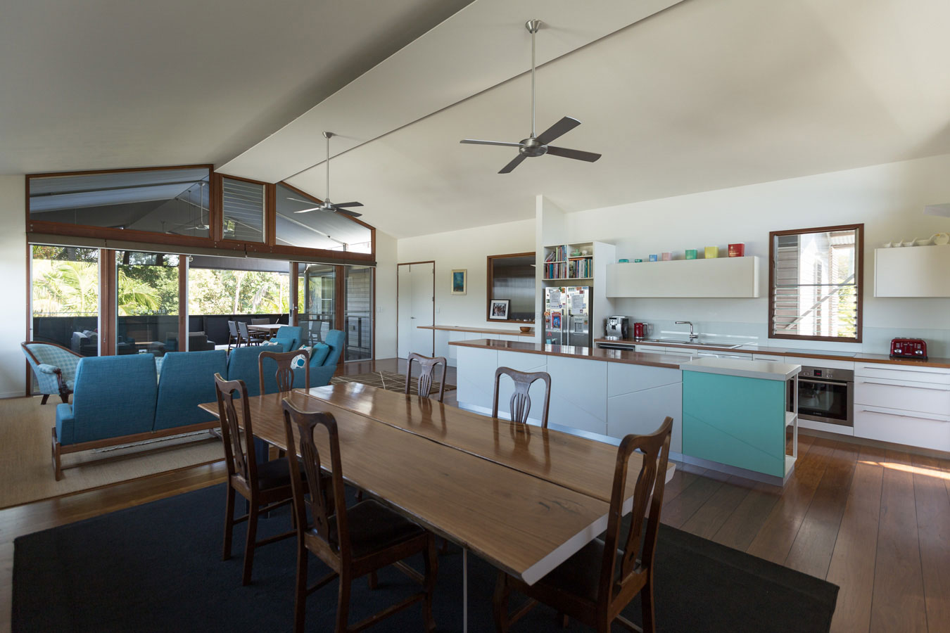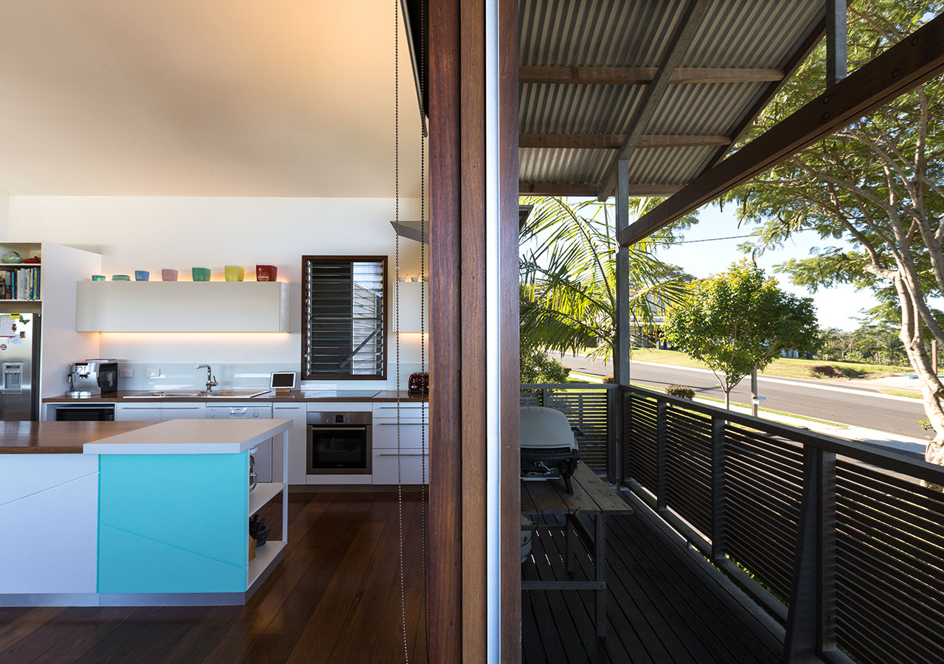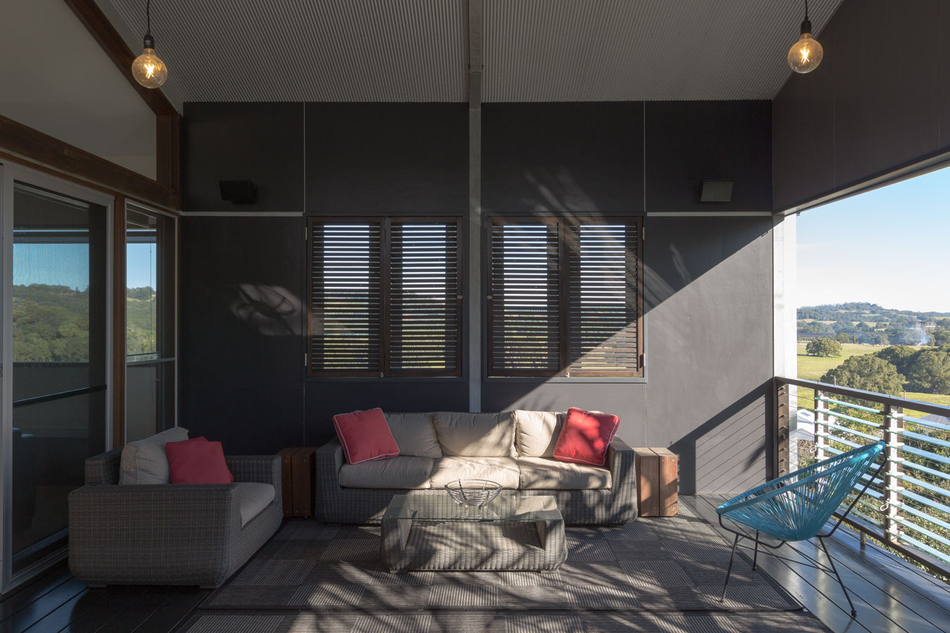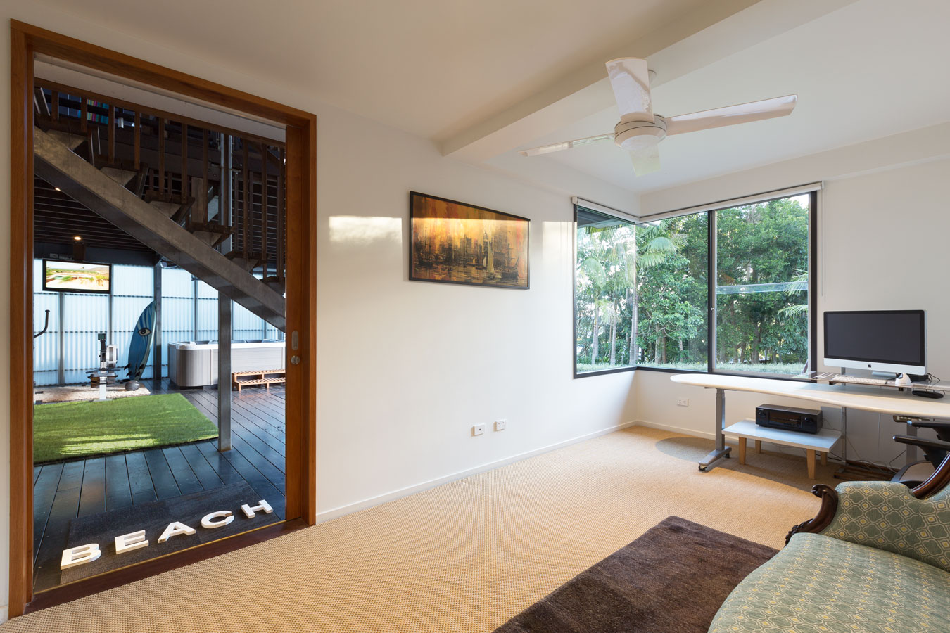Project Description
| Location: | Bangalow, NSW |
| Completed: | 2010 |
| Bedrooms: | 4 + home studio |
| GFA: | 440 m2 |
| Storeys: | 2 |
Siting
The site is on the fringe of big timber country on the far north coast of NSW. This is a family home with separate home office.
The dwelling has been sited as a result of understanding an orientation that is not due north. The landscaping was kicked off with pencil cedars and other fast growing natives to provide a natural screen to the west.
Design
The design was an exercise in ‘fitting in’ to a quintessential quarter-acre country street where most houses are 80 or 90 years old and representative of the timber framed vernacular. This house reinvents that vernacular in search of thermal comfort, shelter, panoramic distant views and green credentials. This design purposefully morphs the traditional gabled form, verandahs, hardwood cladding and corro material.
The night-time heat is easily dissipated through a 2-storey louvred breezeway, or by a short stroll to the local pub.
Materials
The house is an exploration of the built form that can be shaped from Australian hardwoods by Australian carpenters, in a time in history where the use of imported timber and prefab is wide spread. The design uses Stringybark stud work, spotted gum, tallowwood and ironbark decks, blackbutt cladding, tallowwood battens, red mahogany window frames, white mahogany benchtops, and a crows ash bedhead for good measure (all local timbers). External timbers have been treated with a preservative to help even out the process of greying off with minimal maintenance.




