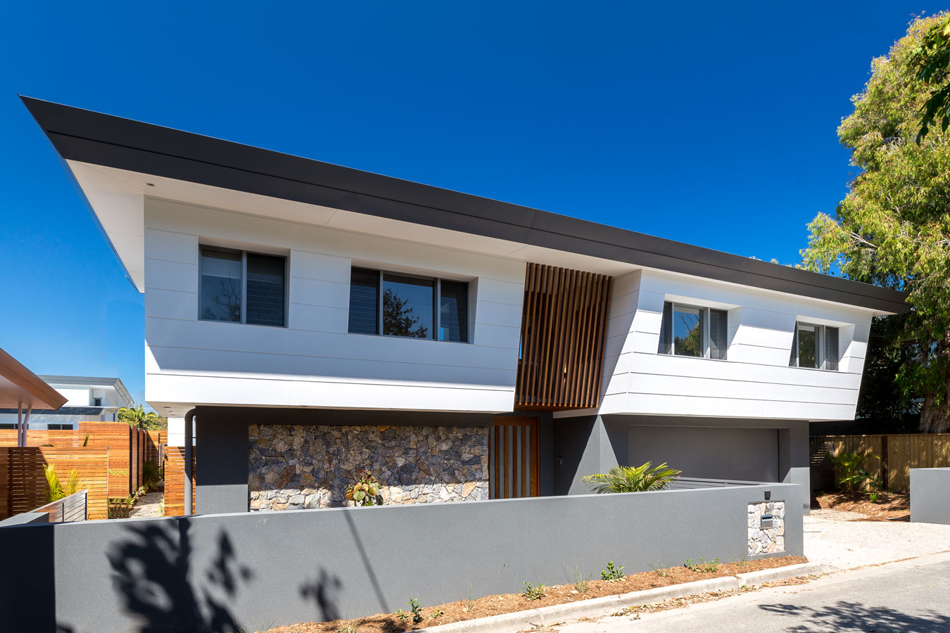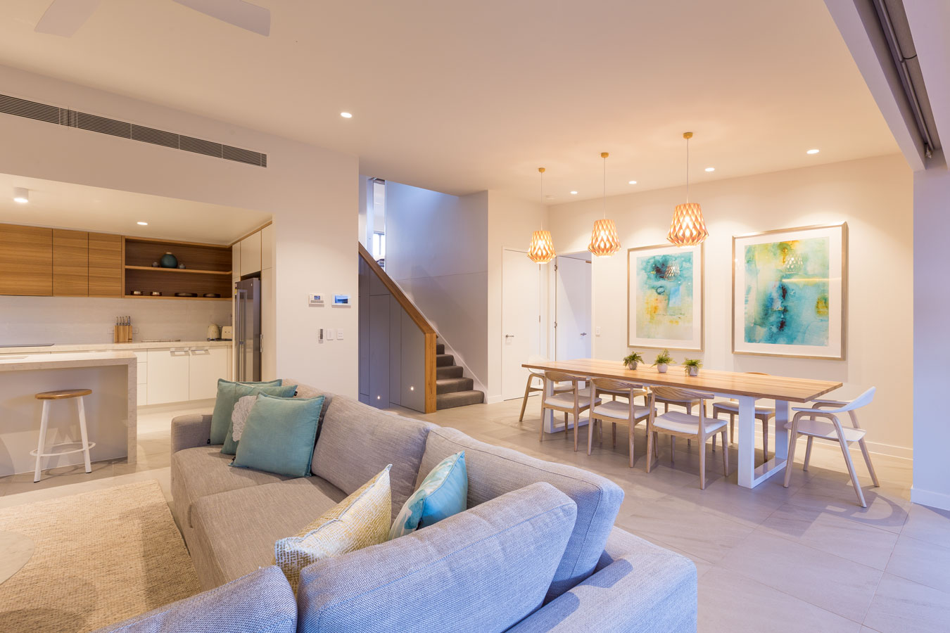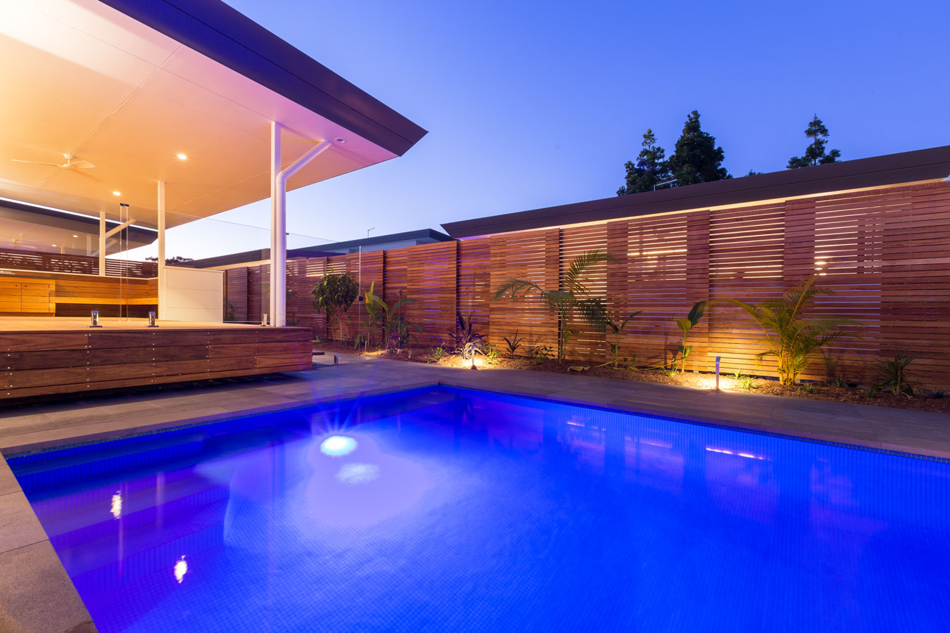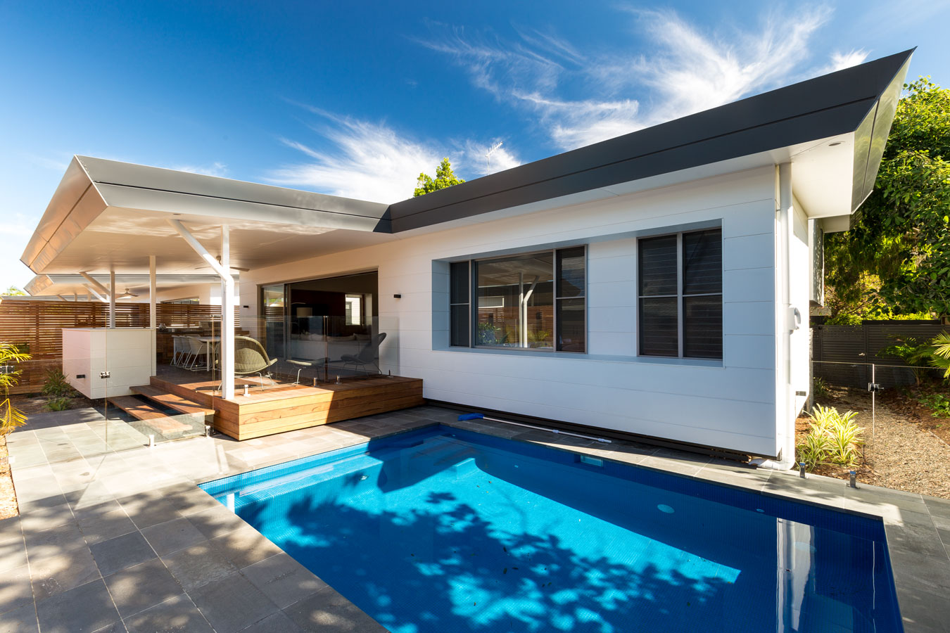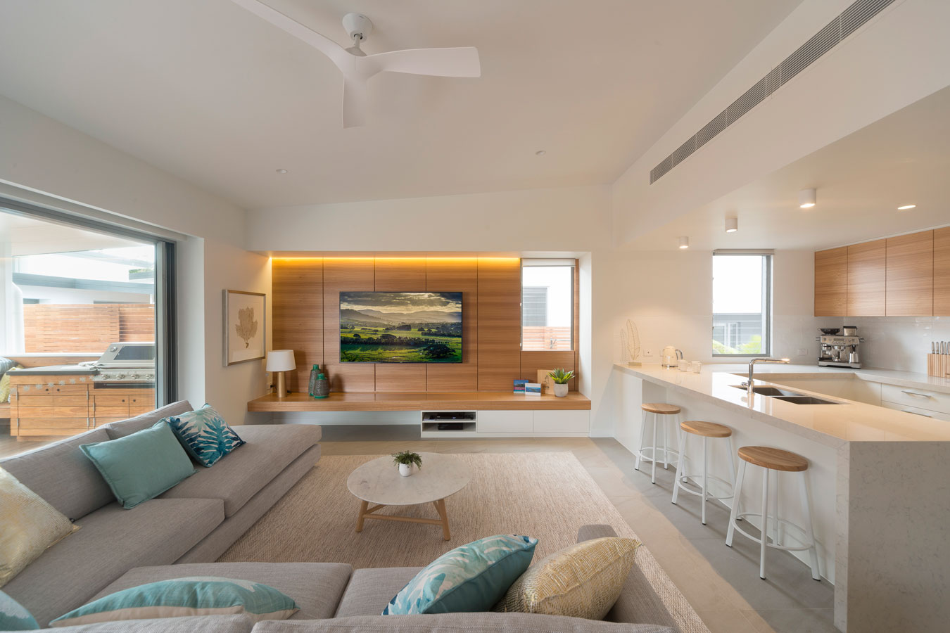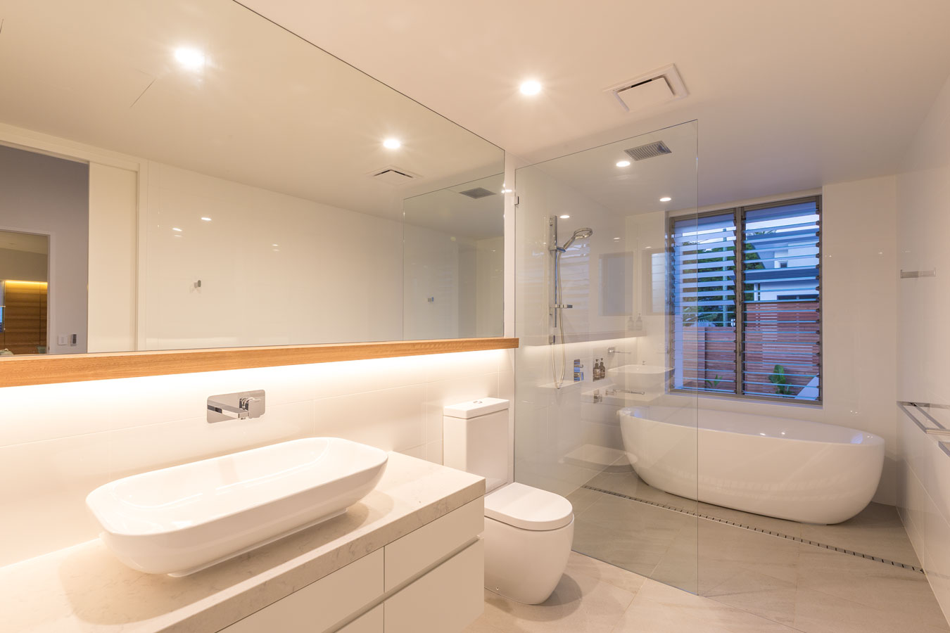Project Description
| Location: | Byron Bay, NSW |
| Completed: | 2017 |
| Bedrooms: | 6 x 4 bedroom beach houses |
| GFA: | 1488 m2 (6 x 248 m2, includes garages) |
| Storeys: | Split single/ double storey |
Siting
The Kaylani site is 3 consolidated properties with a total site area of 3000 m2. The main concept for the accommodation type was that free standing dwellings suited the existing character of Byron, and are attractive to a wide range of people should the dwellings be on-sold. The main street was the street frontage for 3 dwellings, and the laneway was the street frontage for the other 3 dwellings. The site did not have clear views to the beach, so there was incentive to look inward and develop beautiful private landscapes with individual pools for each house.
Design
The floor layout was designed for families on holidays. Downstairs is the main open plan living area and covered deck with built-in daybeds, looking out over the private pool. Downstairs there is also a private parent’s bedroom and bathroom. Upstairs are 2 kids bedrooms with a shared living space and bathroom, and another separate bedroom/ en suite that can be used a second parent’s bedroom if 2 families are holidaying together. The split single/ double storey building type adds variety to the look of the development. The skillion roof lines have extra wide eaves for shelter from sub-tropical rain and sun. The single storey roof line cuts back around each pool to give all outdoor areas access to sunshine at some part of the day, which is uncommon in most medium density infill development. Large stacker doors and louvred windows allow breezes to flow through each dwelling.
Materials
The dwellings have a balance of feature natural materials and low maintenance modern materials . A stone clad wall with a second storey blackbutt timber batten structure protects the entry. The battens extend into the building to become feature ceiling, wall and handrail in the foyer and stair area. Timber decking wraps up the balustrade walls to become built in days beds. The living room and kitchen have feature blackbutt veneer wall and joinery panels.



