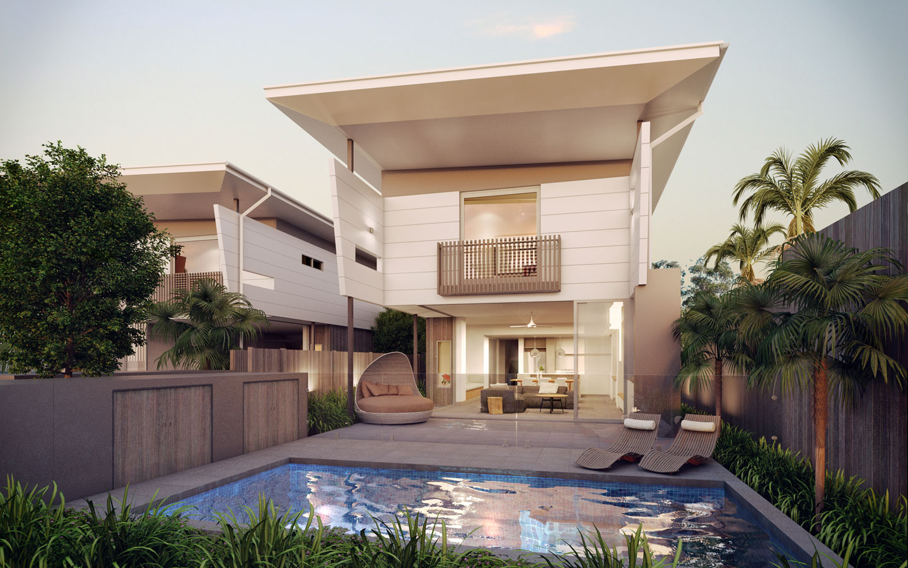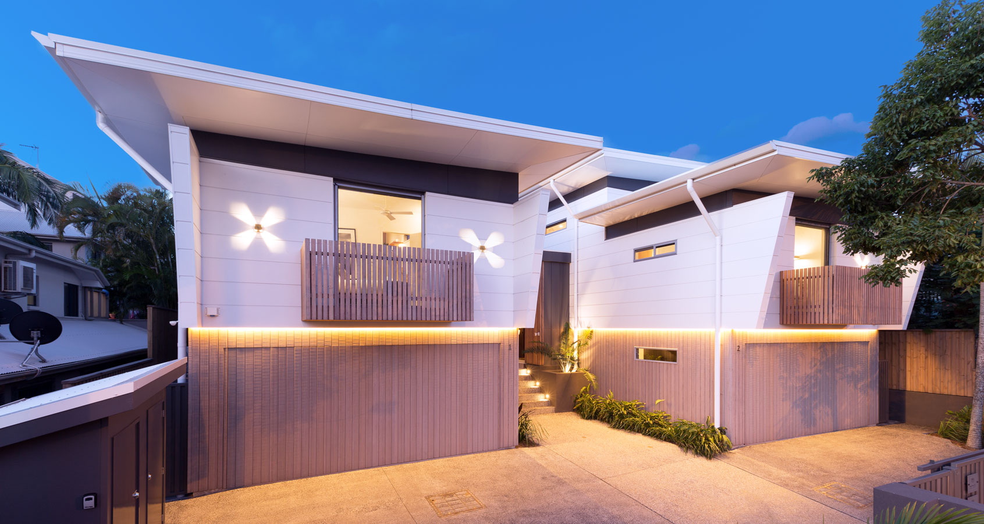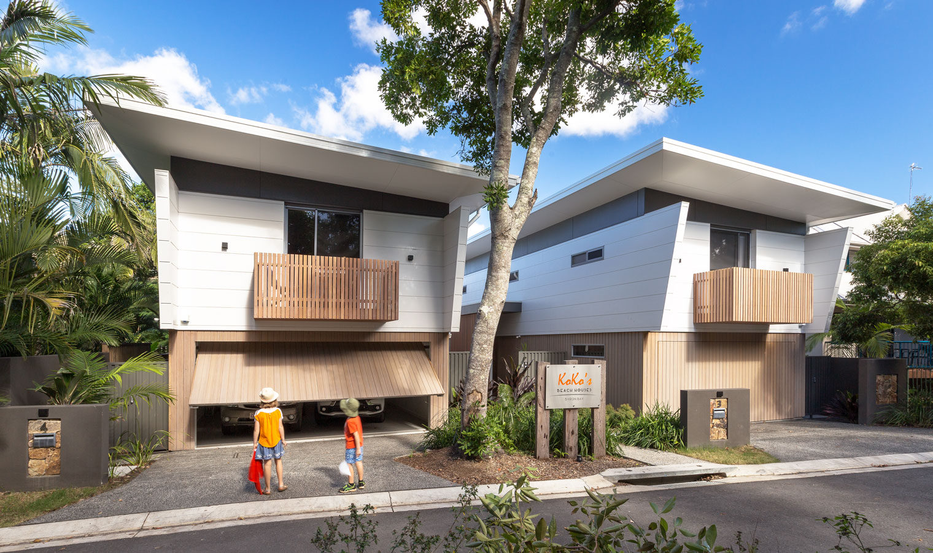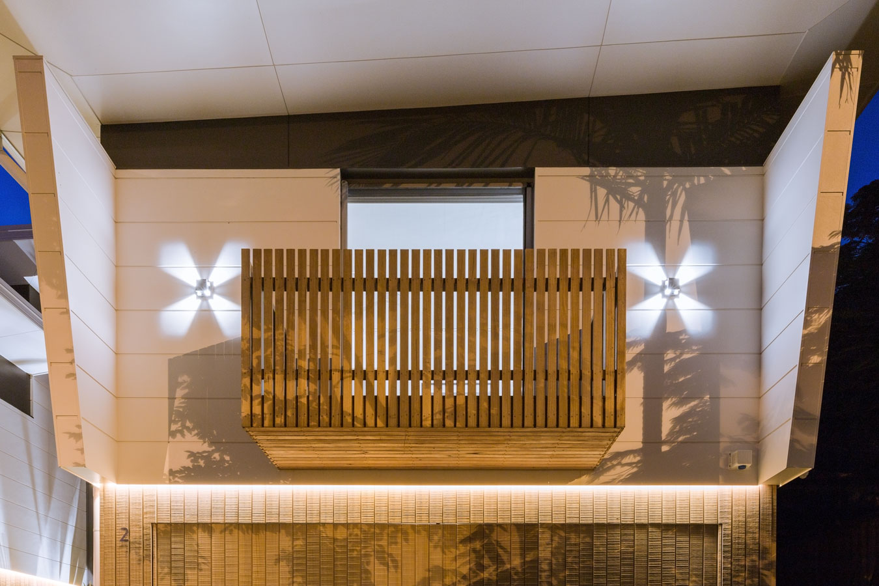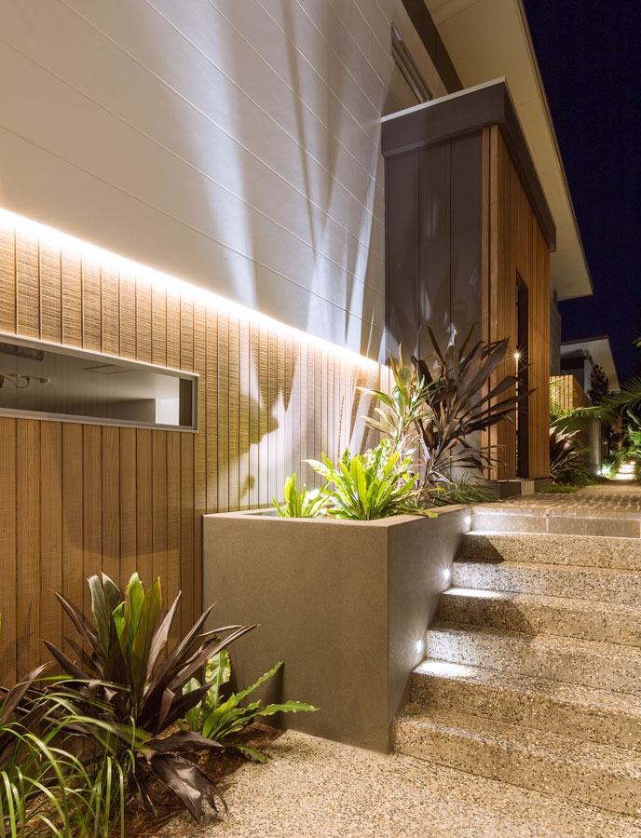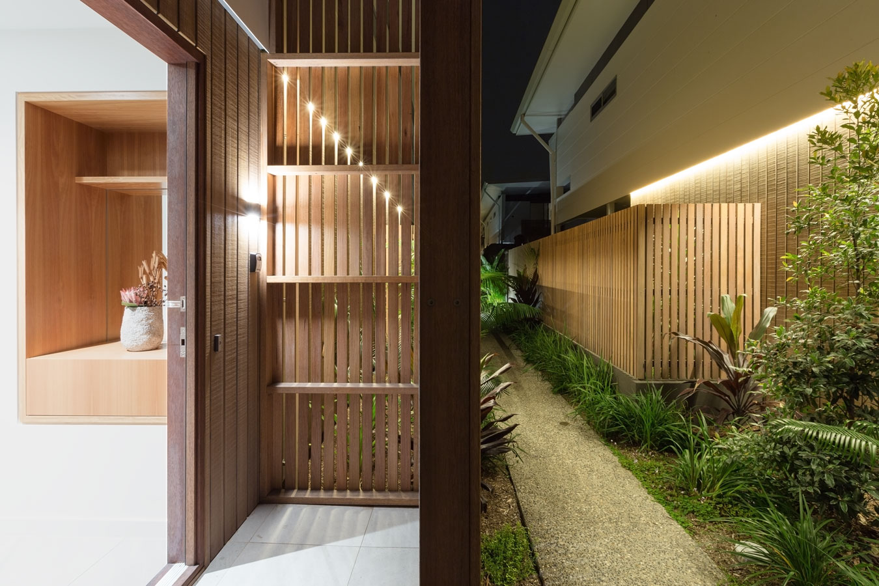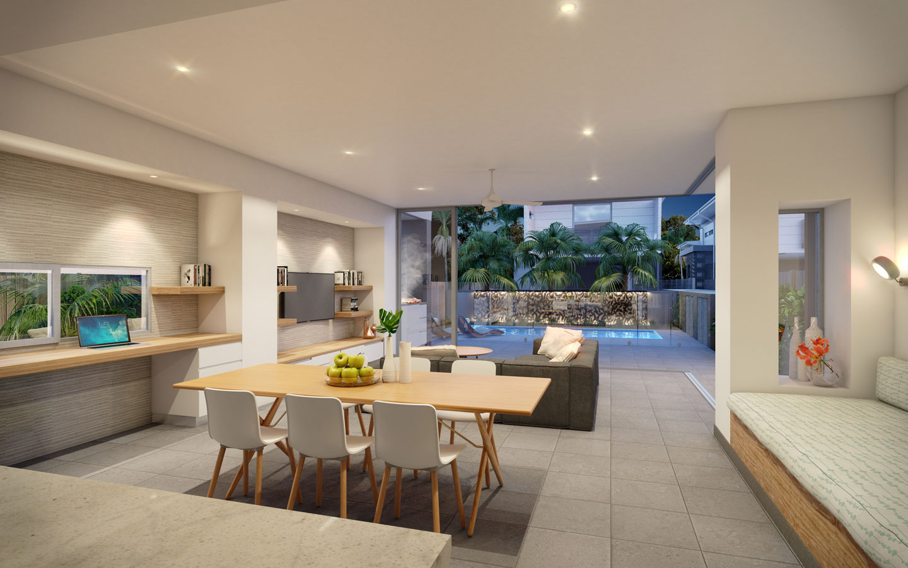Project Description
| Location: | Byron, NSW |
| Completed: | 2016 |
| Bedrooms: | 4 x 4 bedroom Beach Houses |
| GFA: | 4 x 242 m2 |
| Storeys: | 2 |
Siting
Kokos is an infill medium density development near the centre of Byron Bay. Although Planning rules allowed a greater density of small units on the site, the design concept was to provide free-standing strata-titled family beach houses. This type of infill development sits well with the low-density beach house character of Byron over many years, and it encourages families to holiday together. The property has a main street frontage and a rear lane, so 2 beach houses face each frontage. A popular aspect of the site layout is the central path which all 4 beach houses can used to gain access to either frontage, and then head to the beach, or to town.
Design
These dwellings are long and thin and have a crisp white colour scheme and angle blade walls for privacy. The overall effect has a maritime feel (perhaps not as large as a cruise ship though!). Simple light coloured roof lines have the appearance of sails, and protect each dwelling from excessive sun and rain.
Each dwelling has a pool view and a street front view. The double-ended quality makes the dwelling feel very spacious although views along each side of the dwellings have been restricted to port-hole style slot windows that maintain privacy between close neighbours.
The open plan living areas flow out onto the outdoor terrace and the pool terrace and pool. The same tile floor is used internally and externally and this plus full height corner-stacking door creates the seamless visual connection.
Materials
Crisp white horizontal cladding at upper floors is contrasted by vertical timber cladding at lower floors. The cladding is used on the garage doors that visually disappear into the cladding.
Vertical timber battens are used as a consistent theme right through the development, offering privacy between pools, the balconies, and the common path.



