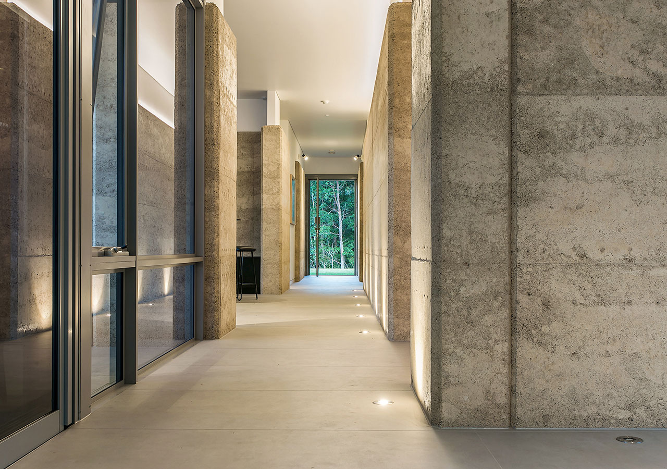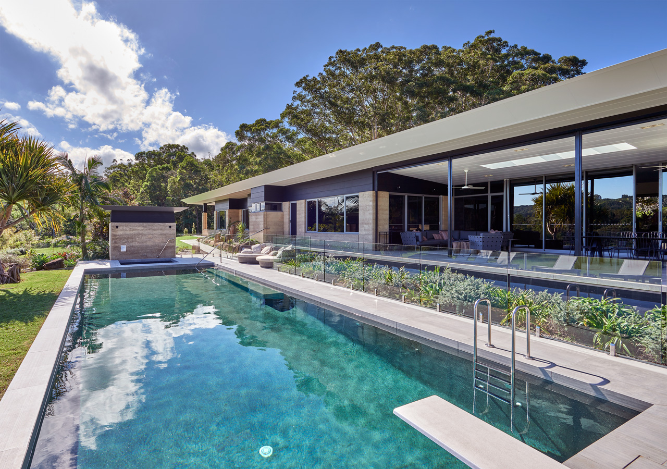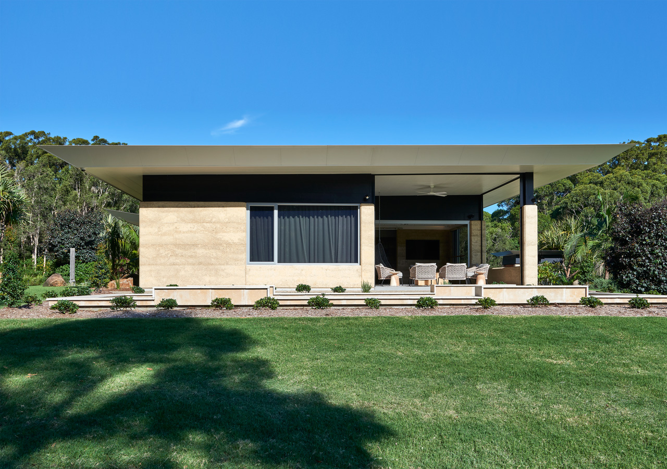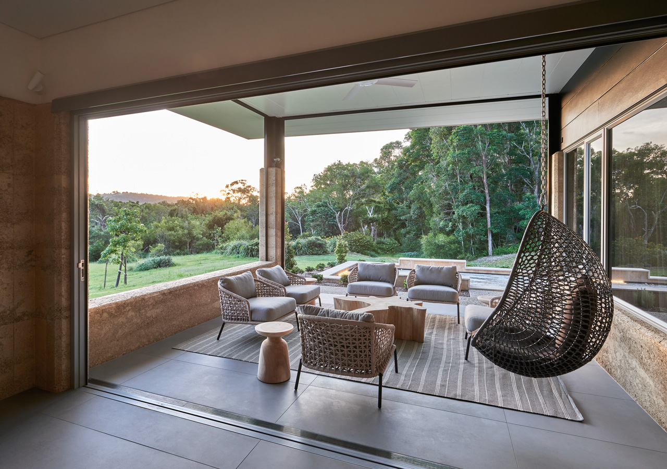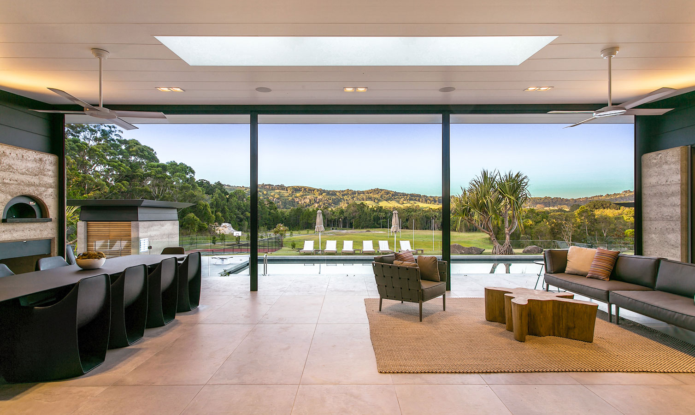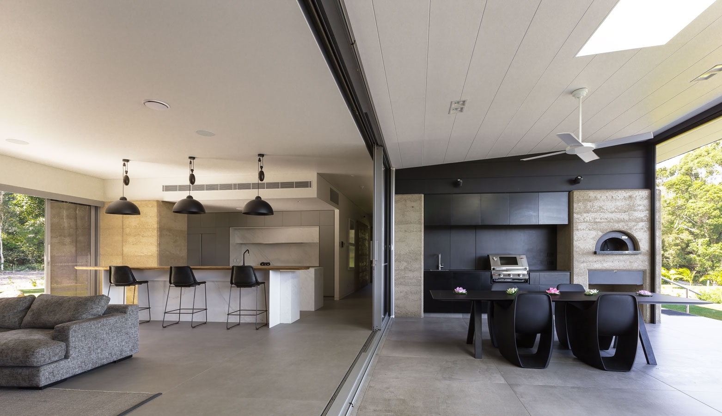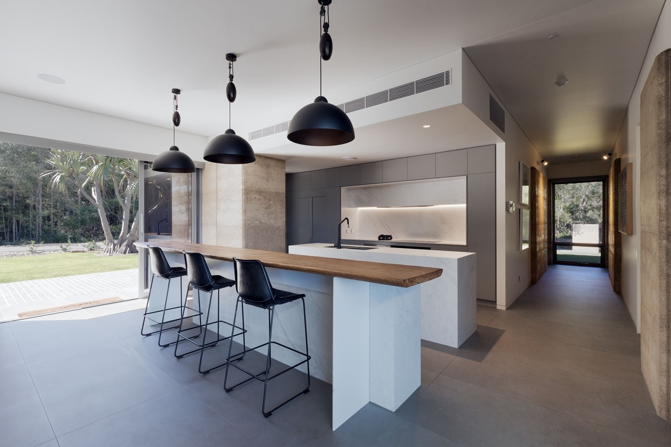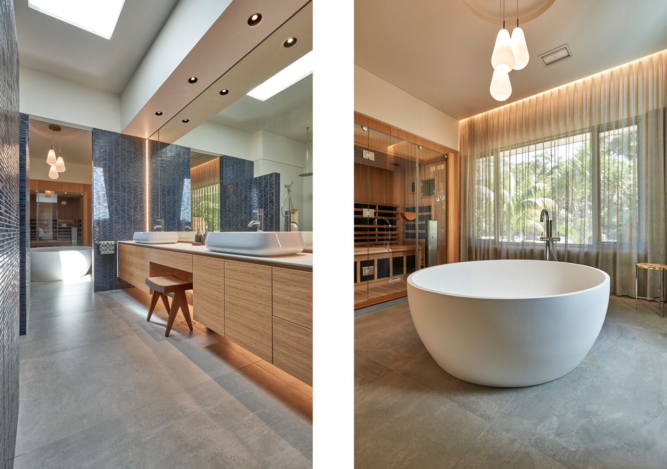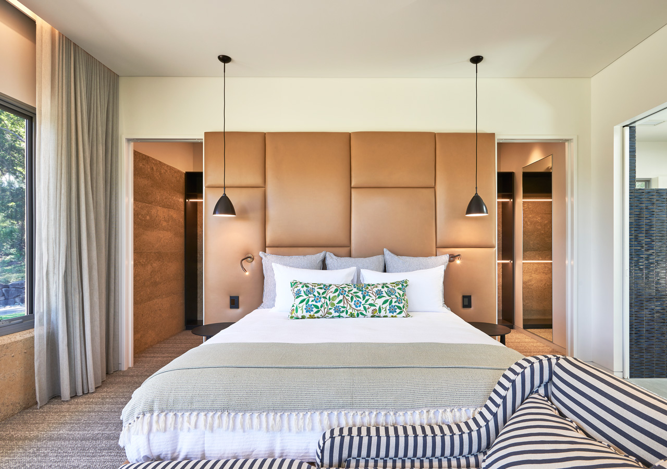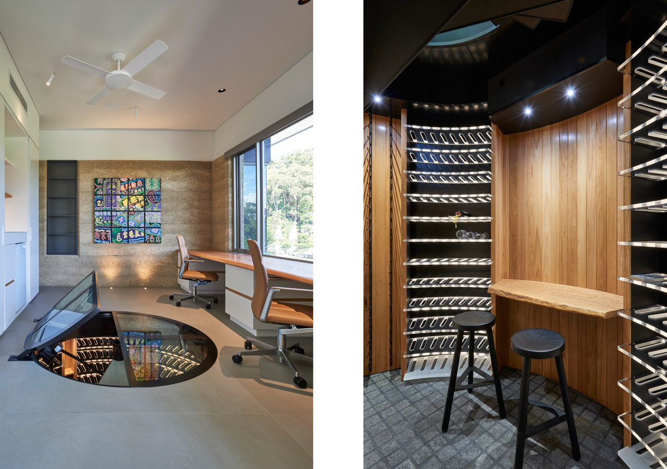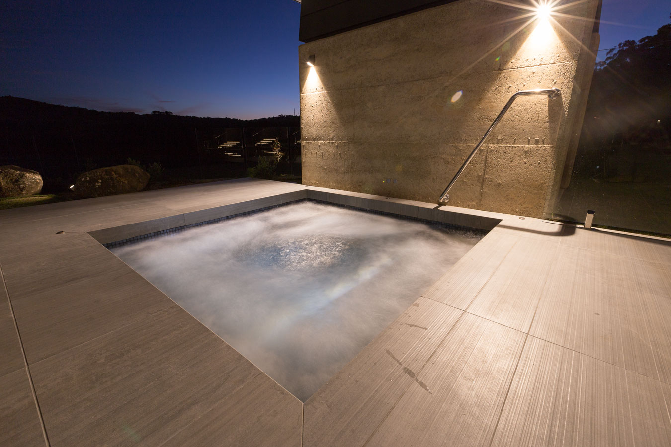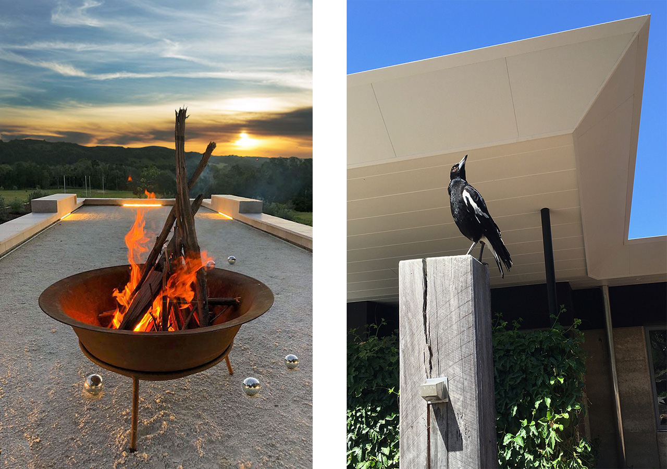Project Description
| Location: | Byron, NSW |
| Completed: | 2016 |
| Bedrooms: | 4 |
| GFA: | 466 m2 |
| Storeys: | 1 |
Siting
Narringa Ridgeview is a large property in a hidden corner of Byron Bay. The best house site on the property has an epic view of the St Helena and Hayters Hill escarpment, but it was formerly a hail stone quarry, so rehabilitation was required over a 5 acre area to make it suitable for habitation. 18 months of landscape works later, and the dilapidated quarry had been restored to natural rolling contours and well draining lawns and paddocks. Several rock terraces were created and these curve across the landscape. The site also has a mature pandanus plantation which has been used to great effect in the new gardens around the house.
Design
There was plenty of space for the house to be single storey, and the design brief required minimal steps so that a family that included 4 generations could enjoy the property in comfort. The family planned to holiday in the house often, and for this reason all the bedrooms were of equal size, so that nobody got the ‘dud’ room.
The chosen site had the best views on the property, but it was not ideally orientated to the sun. Fortunately the non-view side of the house became a protected north facing garden space, which gives the occupants the choice to enjoy different parts of the house at different times of the day and in different weather conditions. The roofline has grand extended eaves all around the dwelling and this offers shade and sun protection to the house and the walkways around the house.
The clients opted for a fully specced outdoor kitchen and dining on the terrace rather than an internal dining table and this encourages the inhabitants into connecting with the outdoor pool area and the larger property beyond. A Scullery/ Store room backs onto the outdoor kitchen with a pass-through hatch door and a built-in pizza oven within easy reach.
The Pool Store and Spa Store are mini versions of the main house design and stand at either end of the Pool area. They offer protection to users of the space as might sentinels in the mythological realm.
Materials
Rammed earth walls are the feature building material. They tell the story of the property by using gravel from the old quarry. Rammed earth is a strong permanent and tactile material that gives a sense of protection to an isolated dwelling such as this, and also creates a remarkably quiet and thermally even environment.
Surrounding the house to the north is a blackbutt forest, so naturally, blackbutt is the feature timber used consistently throughout the home. The blackbutt forest is large and has a dark shadowy quality under the main canopy. So to the house has black cladding under the main roof line.



