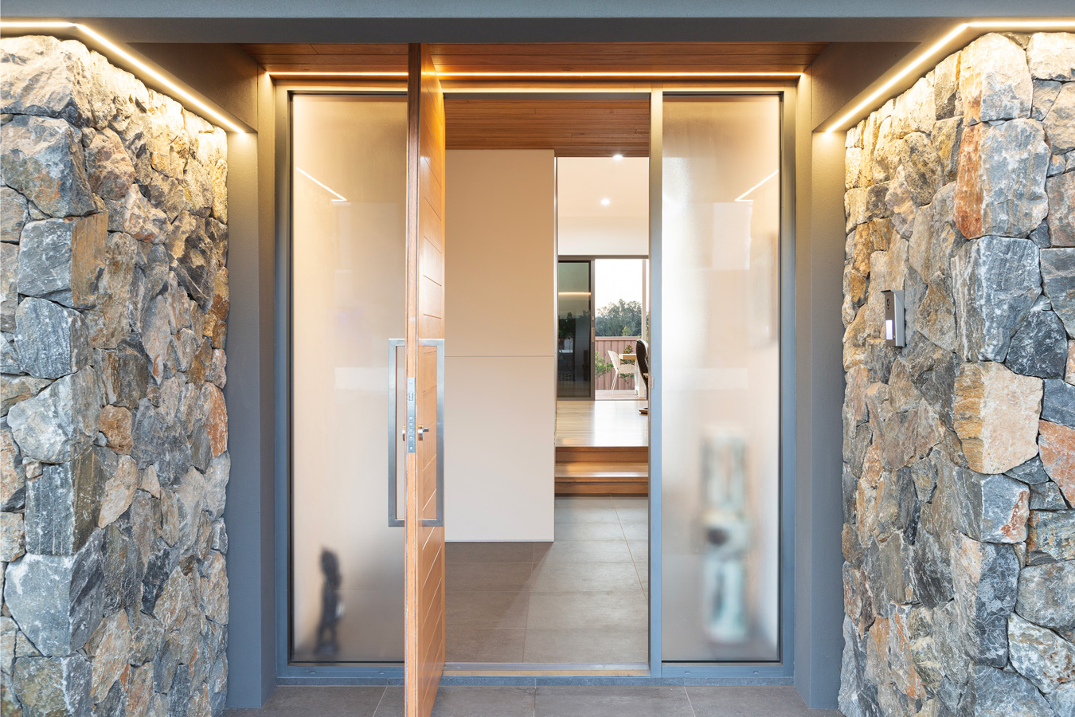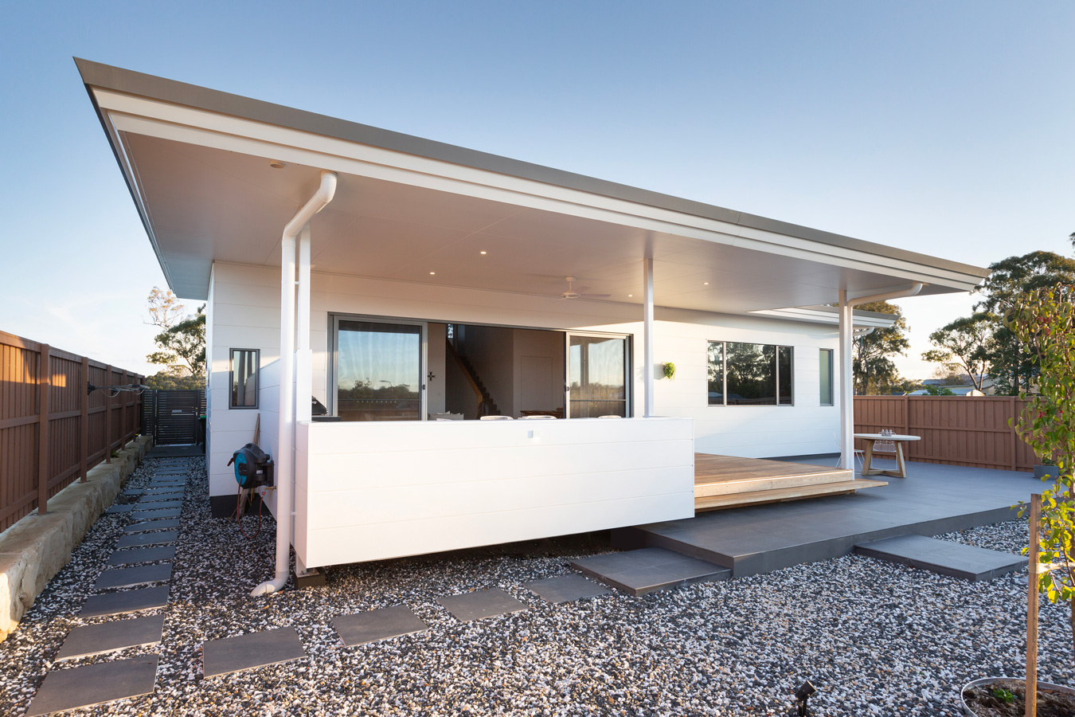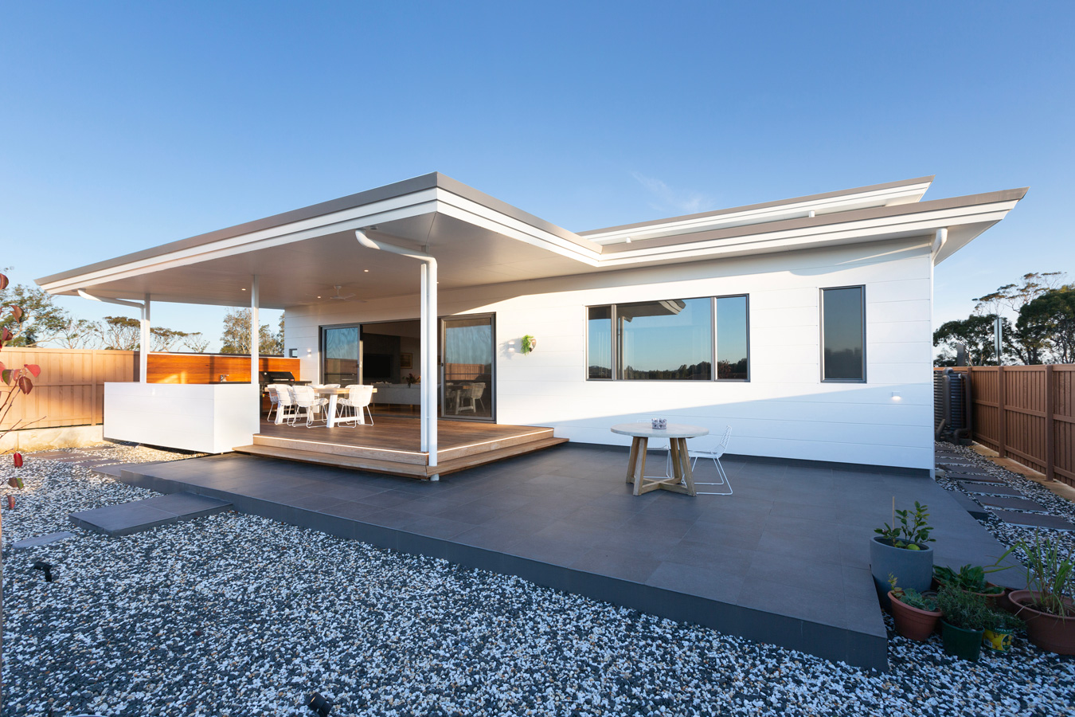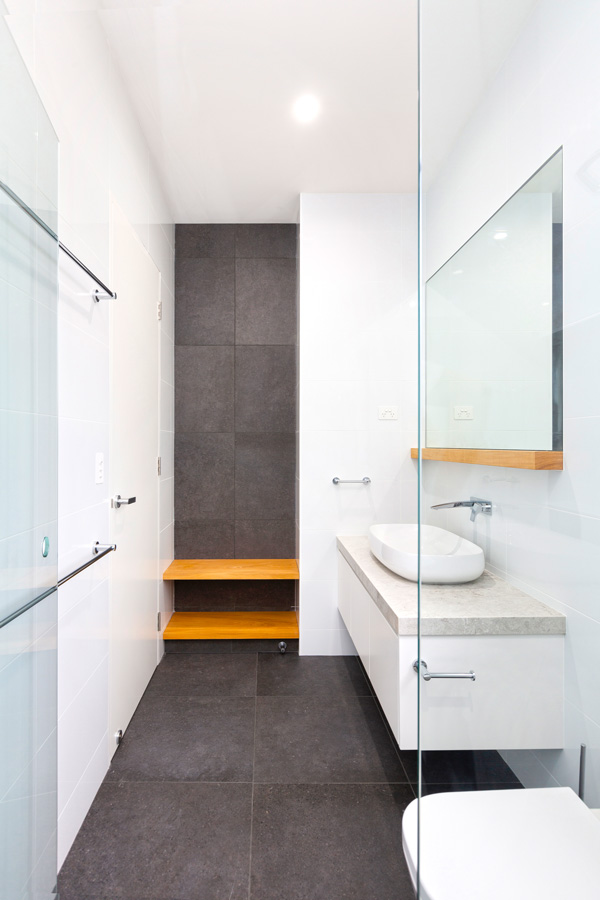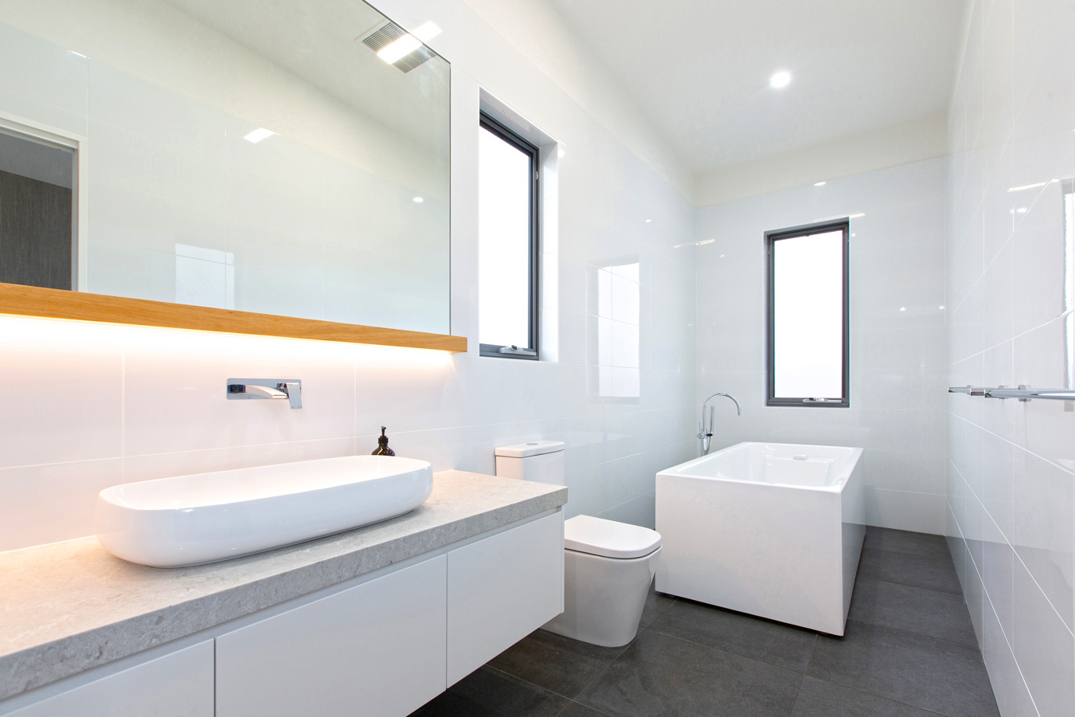Project Description
| Location: | Morisset (Lake Macquarie), NSW |
| Completed: | 2019 |
| Bedrooms: | 4 bedroom lake house |
| GFA: | 236 m2 + 49m2 garage |
| Storeys: | Split single/ double storey |
Siting
Home owners sometimes say; ‘I wish I could build this house again from the start, and make some changes so the house suited me perfectly’.
The clients of Trinity house got that wish. Trinity house was a second generation project between client and architect. The clients wanted to move closer to their family in Sydney. They consulted directly with Beach Architects to help select the right block of land that would suit the first generation house that they liked so much, and be able to accommodate improvements to it. A great block of land was found on the banks of Lake Macquarie, and the first generation design was reworked to maximise the orientation, the views, the opportunities and the constraints of this new site.
Design
The home was designed specifically for the accessible living requirements of an older couple, but it is also very adaptable. It is a smaller house within a larger house. The couple have no need to go upstairs if they dont wish to, so this is very suited to their age and stage. The home can easily be adapted with ramps and handrails if needed and all spaces are of generous width. The kitchen layout is unique with a walk through pantry/ scullery connecting it to the laundry. This means all domestic chores can be attended to very conveniently.
Equally, the layout would be well suited to a large family. 2 of the children’s bedrooms, a living area and a bathroom are located above the garage. This means the kids can stomp about as kids do without disturbing the parents in the downstairs bedroom or living rooms.
The home addresses the street-front with a 2-storey element. This creates a commanding appearance with a solid stone element at ground level that creates privacy and security for the older couple and their dog, and a unique wall-to-wall glazed element above that engenders an open, friendly connection to the street and offers great views of Lake Macquarie.
The living areas open up to the back garden and face north. The living areas are a single storey element and this allows much higher raked ceilings for these spaces. The study and living area upstairs also face north. There are many sunny indoor spaces for the older couple to enjoy all winter long (including their bedroom). In summer the living spaces have great daylight, but are shaded well by very generous eaves and a veranda space.
Materials
This dwelling has a balance of feature natural materials and low maintenance modern materials. A stone clad ground floor entrance wall with a rendered frame give the design a solid heavy base. The white cladding at first floor level is split by a full-length series of panoramic windows and this first floor appears to hover effortlessely above the ground floor. The internal living area floor and entry ceilings are blackbutt timber, and the feature joinery desks and shelves are Crows Ash from a private supply in Northern NSW.
The roof construction is innovative. The roof beams, rafters, and structural fascias are in one plane, and kept to a depth of 240mm. This allows the building to have generous eaves all around without roof beams being visible below the soffit to support them and without an excessive amount of expensive steelwork. To cover this roof edge a unique 3-part flashing was installed. This flashing goes around all 4 sides of the building including the gutter which is hidden in an innovative way.
The quality and careful construction work is obvious when you note that the Hardies Stria cladding grooves are in perfect alignment with the window frames at the top and the bottom. This takes much forethought and planning when setting out the building.




